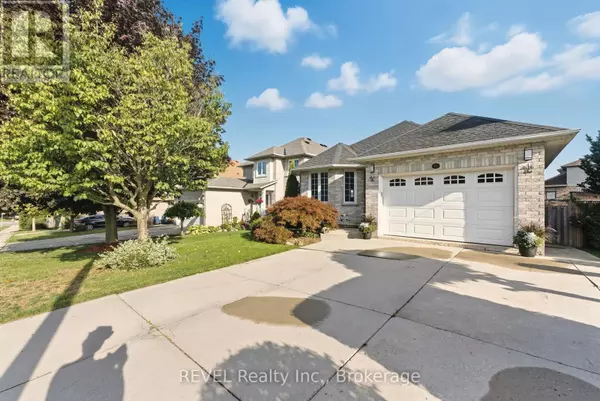REQUEST A TOUR If you would like to see this home without being there in person, select the "Virtual Tour" option and your agent will contact you to discuss available opportunities.
In-PersonVirtual Tour

$ 869,000
Est. payment /mo
Open 11/2 2PM-4PM
11 SUPREME DRIVE Hamilton (butler), ON L8W3V1
5 Beds
2 Baths
1,100 SqFt
Open House
Sun Nov 02, 2:00pm - 4:00pm
UPDATED:
Key Details
Property Type Single Family Home
Sub Type Freehold
Listing Status Active
Purchase Type For Sale
Square Footage 1,100 sqft
Price per Sqft $790
Subdivision Butler
MLS® Listing ID X12435664
Style Raised bungalow
Bedrooms 5
Property Sub-Type Freehold
Source Niagara Association of REALTORS®
Property Description
Welcome to this updated brick raised bungalow in Hamilton, perfectly situated close to shopping, restaurants, schools, and all amenities. Designed with comfort and functionality in mind, this home offers a versatile layout ideal for families or multi-generational living.The main floor features an open-concept living room, dining area, and kitchen with stainless steel appliances, an inviting space for everyday living and entertaining. Three spacious bedrooms and a 4-piece bathroom complete the main level, offering both convenience and style.The fully finished walk-out basement adds incredible flexibility with two additional bedrooms, a kitchenette, and patio doors that open to a covered wood deck with hot tub perfect for relaxing or hosting on warm evenings. With a separate entrance, this level can serve as a rental opportunity or an in-law suite.Additional highlights include a 1.5-car garage with concrete driveway, fresh paint, updated lighting, newer AC, and newly landscaped grounds with mature trees that enhance the outdoor appeal.Move-in ready and thoughtfully upgraded, this home delivers modern living with endless possibilities. (id:24570)
Location
Province ON
Rooms
Kitchen 0.0
Interior
Heating Forced air
Cooling Central air conditioning
Exterior
Parking Features Yes
View Y/N No
Total Parking Spaces 5
Private Pool No
Building
Lot Description Landscaped
Story 1
Sewer Sanitary sewer
Architectural Style Raised bungalow
Others
Ownership Freehold







