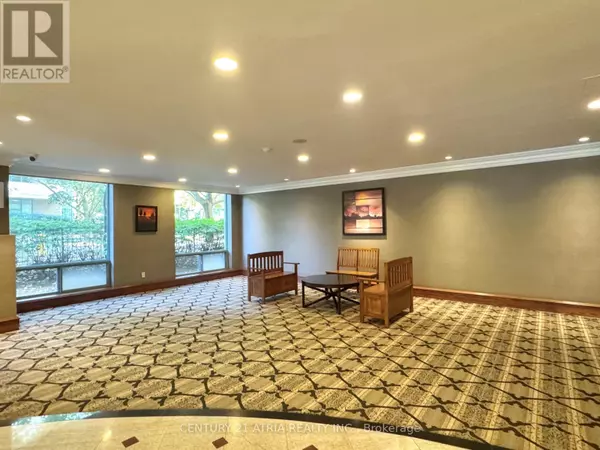
8 Pemberton AVE #410 Toronto (newtonbrook East), ON M2M4K8
1 Bed
1 Bath
600 SqFt
UPDATED:
Key Details
Property Type Other Types
Sub Type Condo
Listing Status Active
Purchase Type For Rent
Square Footage 600 sqft
Subdivision Newtonbrook East
MLS® Listing ID C12435730
Bedrooms 1
Property Sub-Type Condo
Source Toronto Regional Real Estate Board
Property Description
Location
Province ON
Rooms
Kitchen 1.0
Extra Room 1 Flat 3.51 m X 2.77 m Living room
Extra Room 2 Flat 3.5 m X 2.54 m Dining room
Extra Room 3 Flat 3.12 m X 2.13 m Kitchen
Extra Room 4 Flat 4.32 m X 2.9 m Bedroom
Extra Room 5 Flat 2.11 m X 1.27 m Foyer
Extra Room 6 Flat 2.26 m X 1.5 m Bathroom
Interior
Heating Forced air
Cooling Central air conditioning
Flooring Laminate, Ceramic, Tile
Exterior
Parking Features Yes
Community Features Pets not Allowed
View Y/N No
Total Parking Spaces 1
Private Pool No
Others
Ownership Condominium/Strata
Acceptable Financing Monthly
Listing Terms Monthly







