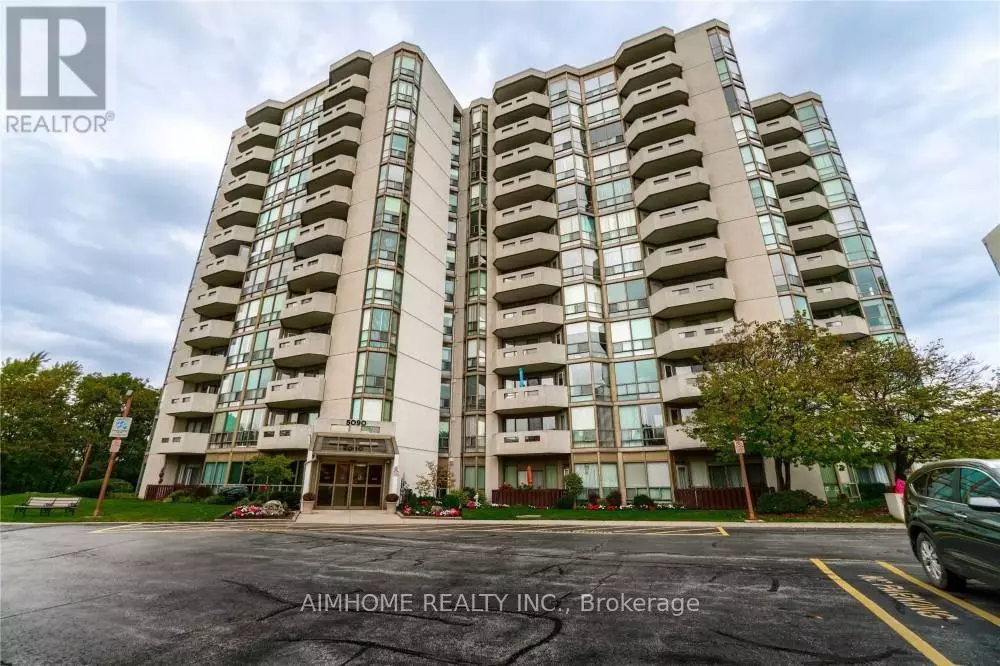
Goldy Kang PREC*
Goldy Kang Real Estate Group - Century 21 Coastal Realty
goldy@goldykang.com +1(604) 440-01125090 Pinedale AVE #1004 Burlington (appleby), ON L7L3V8
1 Bed
2 Baths
800 SqFt
UPDATED:
Key Details
Property Type Other Types
Sub Type Condo
Listing Status Active
Purchase Type For Rent
Square Footage 800 sqft
Subdivision Appleby
MLS® Listing ID W12435777
Bedrooms 1
Half Baths 1
Property Sub-Type Condo
Source Toronto Regional Real Estate Board
Property Description
Location
Province ON
Rooms
Kitchen 1.0
Extra Room 1 Main level 6.5 m X 4.37 m Dining room
Extra Room 2 Main level 6.5 m X 4.37 m Living room
Extra Room 3 Main level 2.84 m X 2.13 m Kitchen
Extra Room 4 Main level 6.05 m X 3.94 m Primary Bedroom
Interior
Heating Heat Pump, Not known
Cooling Central air conditioning
Exterior
Parking Features Yes
Community Features Pets not Allowed
View Y/N Yes
View View
Total Parking Spaces 1
Private Pool Yes
Others
Ownership Condominium/Strata
Acceptable Financing Monthly
Listing Terms Monthly







