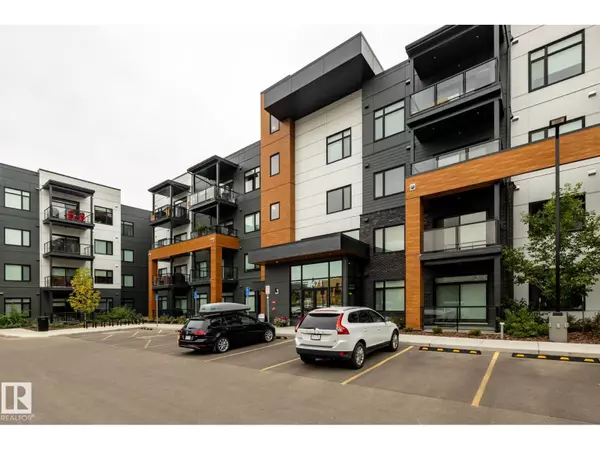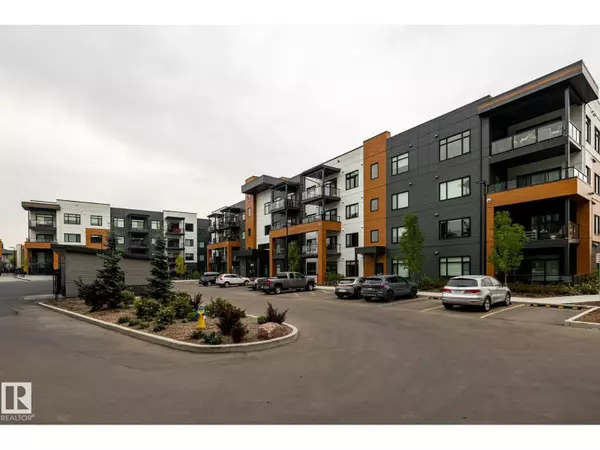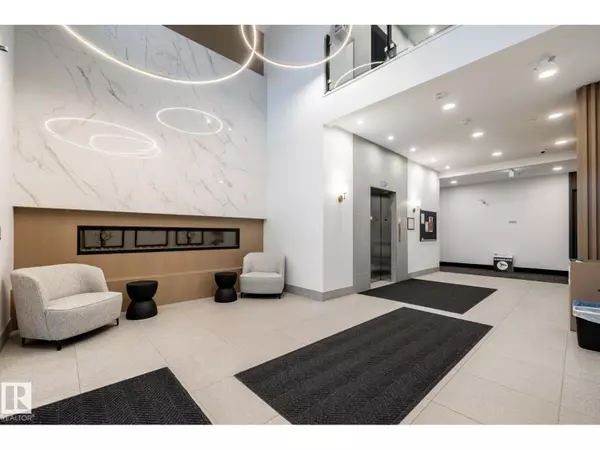
#112 7471 May Common NW NW Edmonton, AB T6R0X5
2 Beds
2 Baths
1,134 SqFt
UPDATED:
Key Details
Property Type Other Types
Sub Type Condo
Listing Status Active
Purchase Type For Sale
Square Footage 1,134 sqft
Price per Sqft $507
Subdivision Magrath Heights
MLS® Listing ID E4460158
Bedrooms 2
Condo Fees $576/mo
Year Built 2024
Property Sub-Type Condo
Source REALTORS® Association of Edmonton
Property Description
Location
Province AB
Rooms
Kitchen 1.0
Extra Room 1 Main level 4.59 m X 3.65 m Living room
Extra Room 2 Main level 4.26 m X 3.19 m Dining room
Extra Room 3 Main level 3.76 m X 3.98 m Kitchen
Extra Room 4 Main level 3.77 m X 3.87 m Primary Bedroom
Extra Room 5 Main level 3.05 m X 3.15 m Bedroom 2
Extra Room 6 Main level 2.32 m X 1.5 m Laundry room
Interior
Heating Coil Fan
Fireplaces Type Unknown
Exterior
Parking Features Yes
Fence Fence
View Y/N Yes
View Ravine view
Private Pool No
Others
Ownership Condominium/Strata







