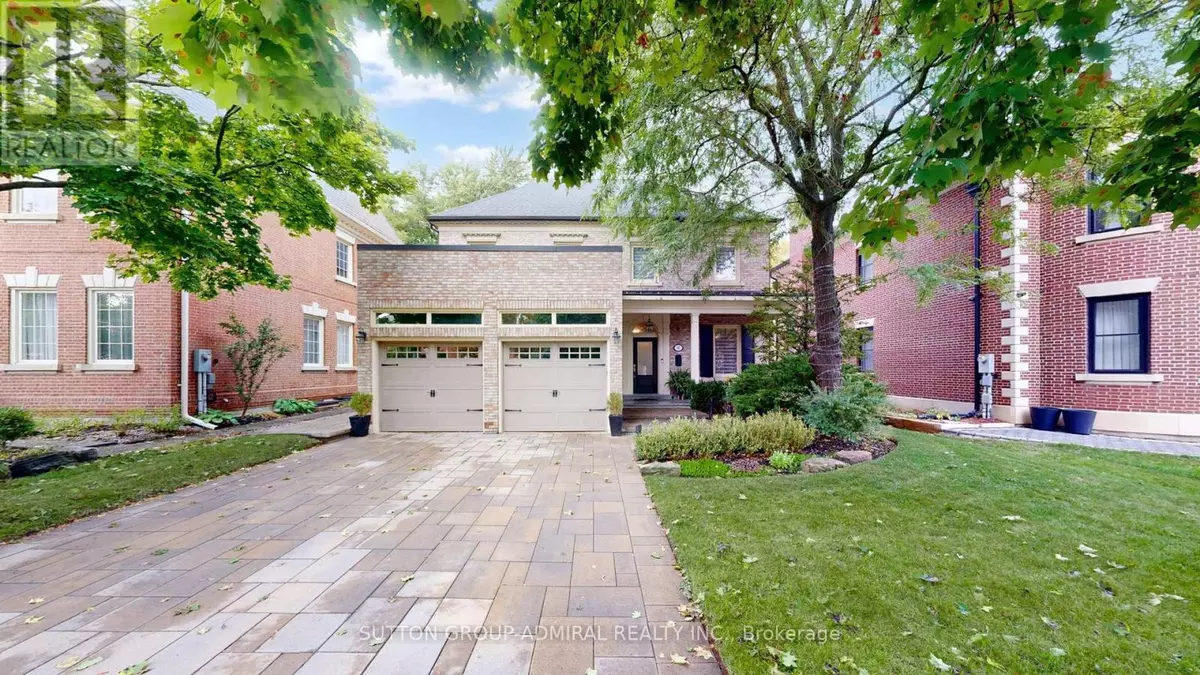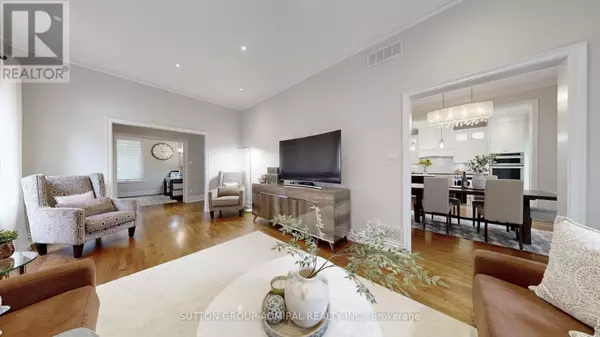
60 BAYNARDS LANE Richmond Hill (mill Pond), ON L4C9B4
5 Beds
4 Baths
3,000 SqFt
UPDATED:
Key Details
Property Type Single Family Home
Sub Type Freehold
Listing Status Active
Purchase Type For Sale
Square Footage 3,000 sqft
Price per Sqft $712
Subdivision Mill Pond
MLS® Listing ID N12436059
Bedrooms 5
Half Baths 1
Property Sub-Type Freehold
Source Toronto Regional Real Estate Board
Property Description
Location
Province ON
Rooms
Kitchen 1.0
Extra Room 1 Second level 2.28 m X 1.74 m Laundry room
Extra Room 2 Second level 4.91 m X 4.79 m Primary Bedroom
Extra Room 3 Second level 4.94 m X 3.84 m Bedroom 2
Extra Room 4 Second level 3.59 m X 4.72 m Bedroom 3
Extra Room 5 Second level 3.32 m X 4.23 m Bedroom 4
Extra Room 6 Basement 6.07 m X 9.36 m Great room
Interior
Heating Forced air
Cooling Central air conditioning
Flooring Hardwood, Ceramic, Laminate
Exterior
Parking Features Yes
Community Features Community Centre
View Y/N No
Total Parking Spaces 6
Private Pool No
Building
Story 2
Sewer Sanitary sewer
Others
Ownership Freehold







