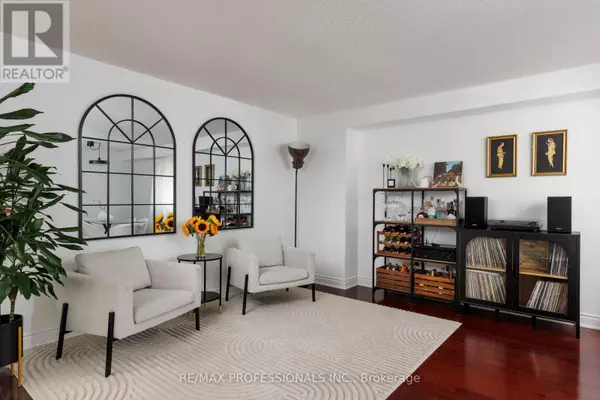
6433 LONGSPUR ROAD Mississauga (lisgar), ON L5N6E4
4 Beds
4 Baths
1,500 SqFt
UPDATED:
Key Details
Property Type Single Family Home
Sub Type Freehold
Listing Status Active
Purchase Type For Sale
Square Footage 1,500 sqft
Price per Sqft $798
Subdivision Lisgar
MLS® Listing ID W12436887
Bedrooms 4
Half Baths 2
Property Sub-Type Freehold
Source Toronto Regional Real Estate Board
Property Description
Location
Province ON
Rooms
Kitchen 1.0
Extra Room 1 Second level 4.46 m X 5.52 m Primary Bedroom
Extra Room 2 Second level 2.99 m X 3.31 m Bedroom 2
Extra Room 3 Second level 2.98 m X 4.56 m Bedroom 3
Extra Room 4 Second level 3.48 m X 3.51 m Bedroom 4
Extra Room 5 Basement 3.04 m X 2.45 m Utility room
Extra Room 6 Basement 2.66 m X 2.22 m Laundry room
Interior
Heating Forced air
Cooling Central air conditioning
Flooring Tile, Laminate, Hardwood
Fireplaces Number 1
Exterior
Parking Features Yes
Fence Fenced yard
View Y/N No
Total Parking Spaces 4
Private Pool No
Building
Lot Description Landscaped
Story 2
Sewer Sanitary sewer
Others
Ownership Freehold







