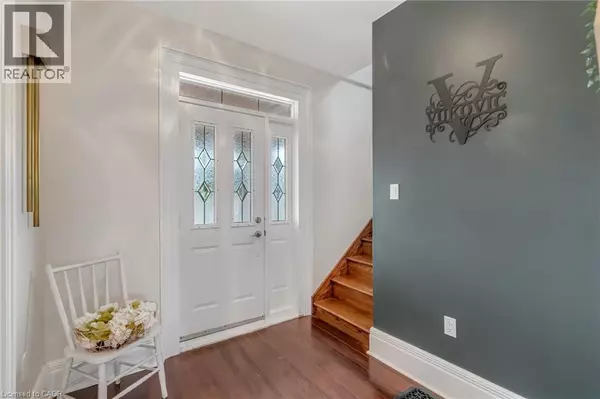
303 CANBOROUGH Street Smithville, ON L0R2A0
3 Beds
3 Baths
2,041 SqFt
UPDATED:
Key Details
Property Type Single Family Home
Sub Type Freehold
Listing Status Active
Purchase Type For Sale
Square Footage 2,041 sqft
Price per Sqft $563
Subdivision 057 - Smithville
MLS® Listing ID 40774968
Style 2 Level
Bedrooms 3
Half Baths 2
Year Built 1900
Property Sub-Type Freehold
Source Cornerstone Association of REALTORS®
Property Description
Location
Province ON
Rooms
Kitchen 1.0
Extra Room 1 Second level Measurements not available 2pc Bathroom
Extra Room 2 Second level 18'10'' x 21'5'' Loft
Extra Room 3 Second level Measurements not available 4pc Bathroom
Extra Room 4 Second level 11'4'' x 8'4'' Den
Extra Room 5 Second level 12'10'' x 11'6'' Bedroom
Extra Room 6 Second level 11'0'' x 14'1'' Bedroom
Interior
Heating Forced air,
Cooling Central air conditioning
Fireplaces Number 1
Exterior
Parking Features Yes
Community Features Community Centre
View Y/N No
Total Parking Spaces 6
Private Pool No
Building
Story 2
Sewer Municipal sewage system
Architectural Style 2 Level
Others
Ownership Freehold







