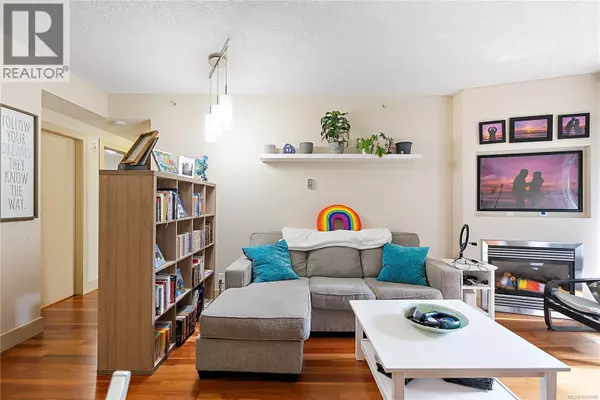
737 Humboldt ST #S204 Victoria, BC V8W1B1
2 Beds
2 Baths
1,012 SqFt
UPDATED:
Key Details
Property Type Other Types
Sub Type Condo
Listing Status Active
Purchase Type For Sale
Square Footage 1,012 sqft
Price per Sqft $741
Subdivision Aria
MLS® Listing ID 1015190
Bedrooms 2
Condo Fees $654/mo
Year Built 2008
Lot Size 1,012 Sqft
Acres 1012.0
Property Sub-Type Condo
Source Victoria Real Estate Board
Property Description
Location
Province BC
Zoning Residential
Rooms
Kitchen 1.0
Extra Room 1 Main level 12'8 x 4'1 Balcony
Extra Room 2 Main level 9'3 x 4'5 Balcony
Extra Room 3 Main level 11'10 x 11'4 Primary Bedroom
Extra Room 4 Main level 11'5 x 8'9 Bedroom
Extra Room 5 Main level 4-Piece Ensuite
Extra Room 6 Main level 3-Piece Bathroom
Interior
Heating Baseboard heaters
Cooling None
Fireplaces Number 1
Exterior
Parking Features Yes
Community Features Pets Allowed, Family Oriented
View Y/N No
Total Parking Spaces 1
Private Pool No
Others
Ownership Strata
Acceptable Financing Monthly
Listing Terms Monthly







