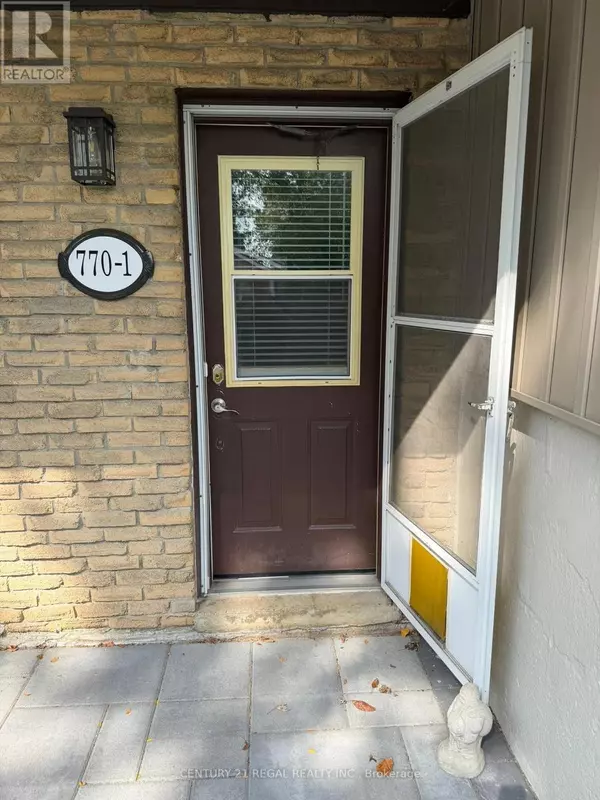REQUEST A TOUR If you would like to see this home without being there in person, select the "Virtual Tour" option and your agent will contact you to discuss available opportunities.
In-PersonVirtual Tour

$ 2,600
Active
770 Applewood CRES #1 Milton (dp Dorset Park), ON L9T3C4
2 Beds
1 Bath
700 SqFt
UPDATED:
Key Details
Property Type Multi-Family
Listing Status Active
Purchase Type For Rent
Square Footage 700 sqft
Subdivision 1031 - Dp Dorset Park
MLS® Listing ID W12438694
Bedrooms 2
Source Toronto Regional Real Estate Board
Property Description
You're home! A pristine two-bedroom semi-detached freehold home in Milton's sought-after, family-friendly, Dorset Park, offers a unique layout and ample room to breathe. This bright, functional and well-laid-out home features large windows that fill the space with natural light. Recent improvements include an updated driveway, new porch pavers and a concrete walkway to the entrance. The kitchen is bright and truly a chefs dream, boasting new stainless appliances and plenty of room for a large eat-in table. The four-piece bathroom is bright and spacious. The outdoor porch offers ample space to relax, entertain or enjoy quiet evenings. There's parking for two vehicles in the double-wide driveway. Set on a quiet crescent, the location is just minutes from schools, parks, and shopping, making it an excellent option for a professional or anyone seeking versatility in a mature neighbourhood. Plenty of shopping, groceries, restaurants and retail are close by. Milton GO is minutes away. Come take a look; it might be the perfect fit for your next chapter. (id:24570)
Location
Province ON
Rooms
Kitchen 1.0
Extra Room 1 Second level 2.75 m X 4.1 m Bedroom
Extra Room 2 Second level 3.35 m X 3.04 m Bedroom 2
Extra Room 3 Lower level 4.35 m X 3.25 m Kitchen
Extra Room 4 Lower level 2.46 m X 2.61 m Bathroom
Extra Room 5 Ground level 6.04 m X 4.26 m Living room
Interior
Heating Forced air
Cooling Central air conditioning
Flooring Laminate
Exterior
Parking Features No
View Y/N No
Total Parking Spaces 2
Private Pool No
Building
Story 2
Sewer Sanitary sewer
Others
Acceptable Financing Monthly
Listing Terms Monthly







