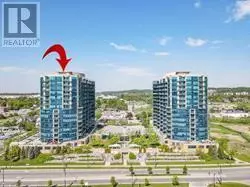
37 Ellen ST #1403 Barrie (city Centre), ON L4N6E9
1 Bed
1 Bath
800 SqFt
UPDATED:
Key Details
Property Type Other Types
Sub Type Condo
Listing Status Active
Purchase Type For Rent
Square Footage 800 sqft
Subdivision City Centre
MLS® Listing ID S12440368
Bedrooms 1
Property Sub-Type Condo
Source Toronto Regional Real Estate Board
Property Description
Location
Province ON
Rooms
Kitchen 1.0
Extra Room 1 Main level 3.68 m X 3.05 m Kitchen
Extra Room 2 Main level 4.27 m X 5.21 m Living room
Extra Room 3 Main level 3.5 m X 3.6 m Primary Bedroom
Extra Room 4 Main level Measurements not available Laundry room
Interior
Heating Forced air
Cooling Central air conditioning
Flooring Hardwood, Ceramic
Exterior
Parking Features Yes
Community Features Pets Allowed With Restrictions
View Y/N Yes
View City view
Total Parking Spaces 1
Private Pool Yes
Others
Ownership Condominium/Strata
Acceptable Financing Monthly
Listing Terms Monthly







