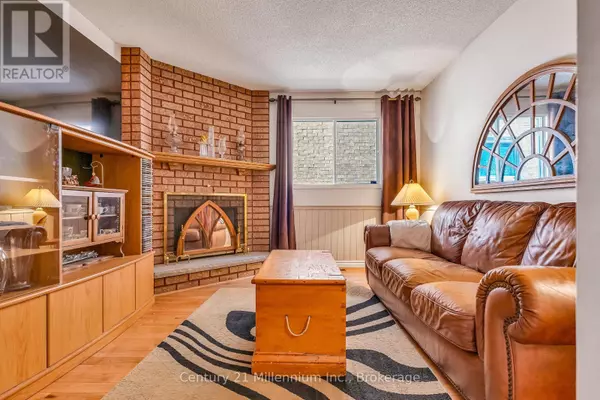
82 CANDY CRESCENT Brampton (northwood Park), ON L6X3Z9
5 Beds
4 Baths
1,500 SqFt
UPDATED:
Key Details
Property Type Single Family Home
Sub Type Freehold
Listing Status Active
Purchase Type For Sale
Square Footage 1,500 sqft
Price per Sqft $719
Subdivision Northwood Park
MLS® Listing ID W12441079
Bedrooms 5
Half Baths 1
Property Sub-Type Freehold
Source OnePoint Association of REALTORS®
Property Description
Location
Province ON
Rooms
Kitchen 2.0
Extra Room 1 Second level 3.24 m X 5.02 m Primary Bedroom
Extra Room 2 Second level 2.96 m X 3.23 m Bedroom 2
Extra Room 3 Second level 3.33 m X 2.84 m Bedroom 3
Extra Room 4 Second level 3.24 m X 3.97 m Bedroom 4
Extra Room 5 Lower level 3.44 m X 3.12 m Bedroom 5
Extra Room 6 Lower level 3.55 m X 3.87 m Kitchen
Interior
Heating Forced air
Cooling Central air conditioning
Flooring Hardwood, Laminate, Carpeted, Tile, Vinyl
Exterior
Parking Features Yes
Fence Fenced yard
Community Features Community Centre
View Y/N No
Total Parking Spaces 3
Private Pool No
Building
Story 2
Sewer Sanitary sewer
Others
Ownership Freehold
Virtual Tour https://view.spiro.media/order/06ea8993-d895-4fda-999c-53262eeff212







