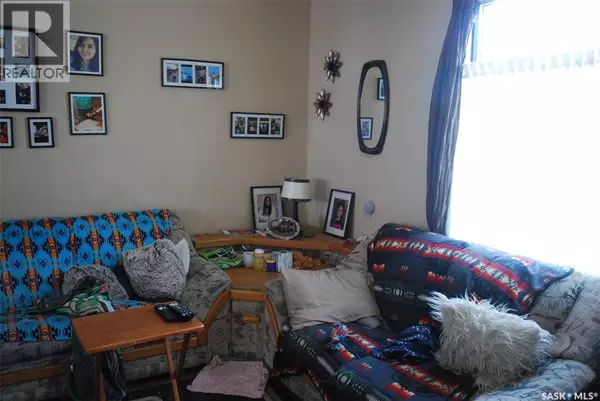
1346 Rae STREET Regina, SK S4T2C3
3 Beds
1 Bath
1,002 SqFt
UPDATED:
Key Details
Property Type Single Family Home
Sub Type Freehold
Listing Status Active
Purchase Type For Sale
Square Footage 1,002 sqft
Price per Sqft $74
Subdivision Washington Park
MLS® Listing ID SK019955
Style 2 Level
Bedrooms 3
Year Built 1910
Lot Size 4,691 Sqft
Acres 4691.0
Property Sub-Type Freehold
Source Saskatchewan REALTORS® Association
Property Description
Location
Province SK
Rooms
Kitchen 1.0
Extra Room 1 Second level 9 ft , 1 in X 8 ft , 6 in Bedroom
Extra Room 2 Second level 8 ft , 2 in X 7 ft , 7 in Bedroom
Extra Room 3 Second level 8 ft , 7 in X 8 ft , 2 in Bedroom
Extra Room 4 Second level Measurements not available 4pc Bathroom
Extra Room 5 Main level 11 ft , 1 in X 11 ft , 2 in Living room
Extra Room 6 Main level 10 ft , 1 in X 10 ft , 2 in Kitchen
Interior
Heating Forced air,
Cooling Window air conditioner
Exterior
Parking Features Yes
View Y/N No
Private Pool No
Building
Story 2
Architectural Style 2 Level
Others
Ownership Freehold







