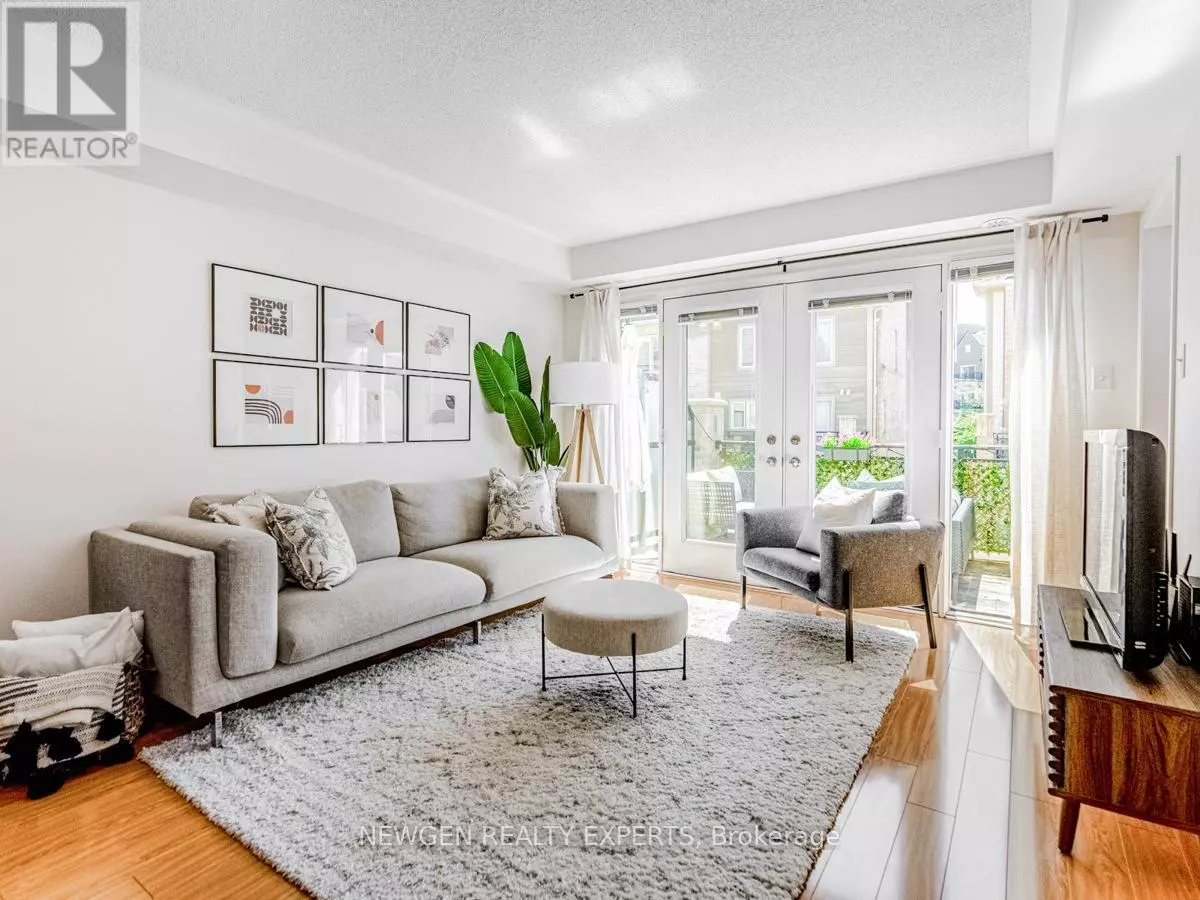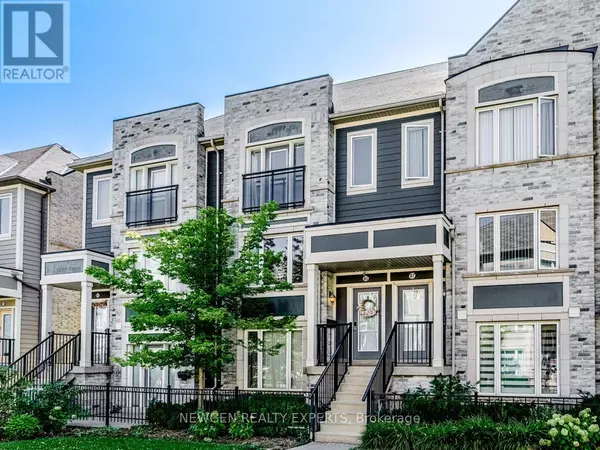
5650 Winston Churchill BLVD #85 Mississauga (churchill Meadows), ON L5M0L7
2 Beds
3 Baths
1,200 SqFt
Open House
Sun Oct 26, 2:00pm - 4:00pm
UPDATED:
Key Details
Property Type Townhouse
Sub Type Townhouse
Listing Status Active
Purchase Type For Sale
Square Footage 1,200 sqft
Price per Sqft $582
Subdivision Churchill Meadows
MLS® Listing ID W12441696
Bedrooms 2
Half Baths 1
Condo Fees $428/mo
Property Sub-Type Townhouse
Source Toronto Regional Real Estate Board
Property Description
Location
Province ON
Rooms
Kitchen 1.0
Extra Room 1 Second level 4.66 m X 3.14 m Primary Bedroom
Extra Room 2 Second level 4.66 m X 2.83 m Bedroom 2
Extra Room 3 Main level 5.76 m X 3.66 m Living room
Extra Room 4 Main level 5.76 m X 3.66 m Dining room
Extra Room 5 Main level 4.88 m X 3.66 m Kitchen
Interior
Heating Forced air
Cooling Central air conditioning
Flooring Hardwood, Ceramic, Carpeted
Exterior
Parking Features Yes
Community Features Pets Allowed With Restrictions
View Y/N No
Total Parking Spaces 1
Private Pool No
Others
Ownership Condominium/Strata







