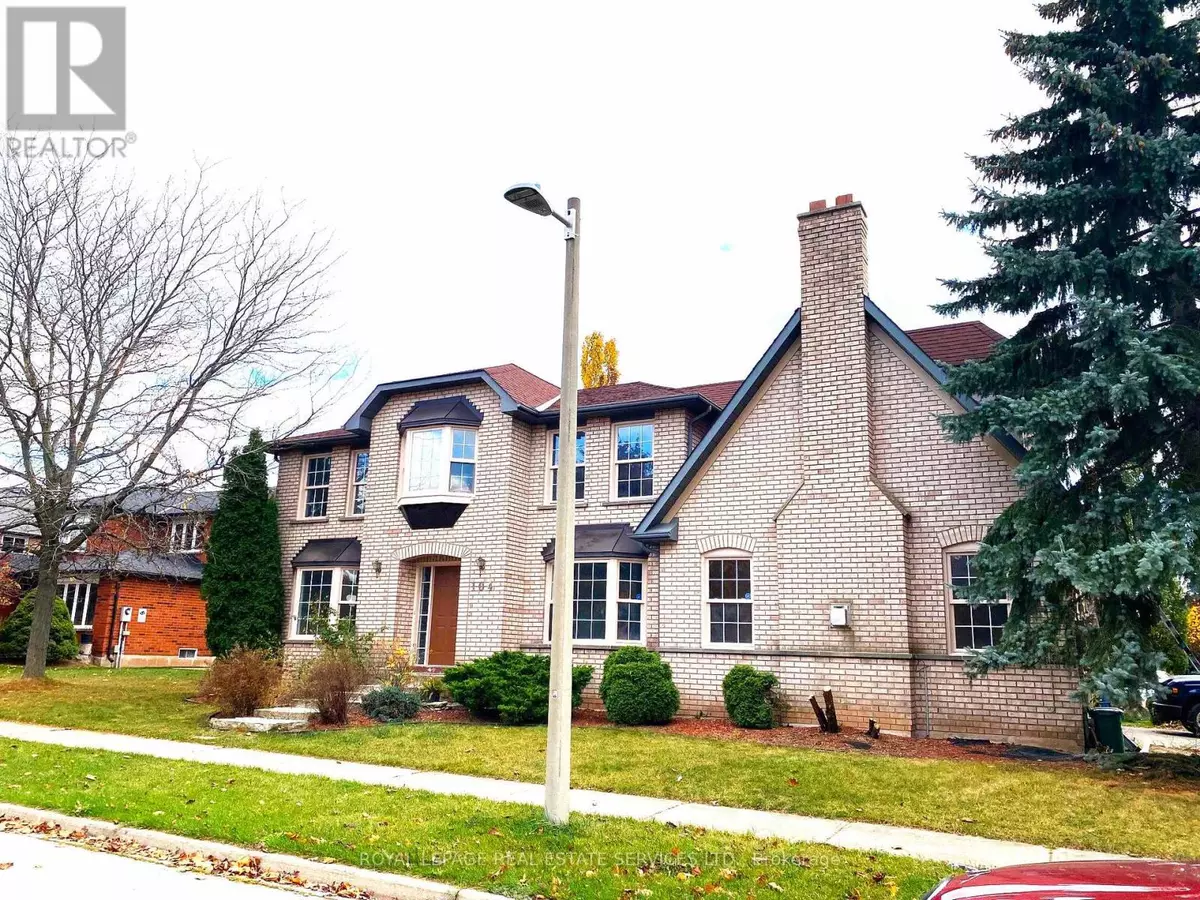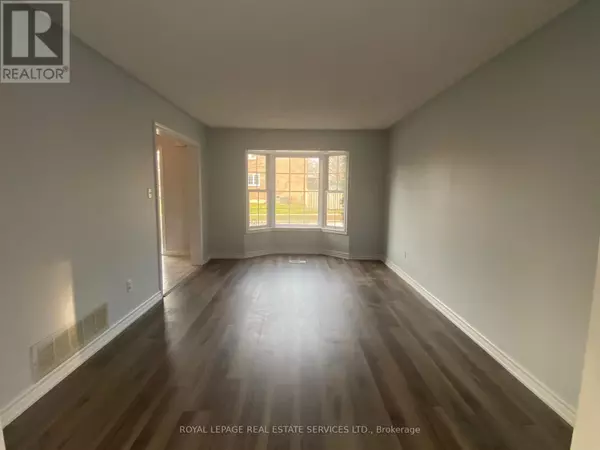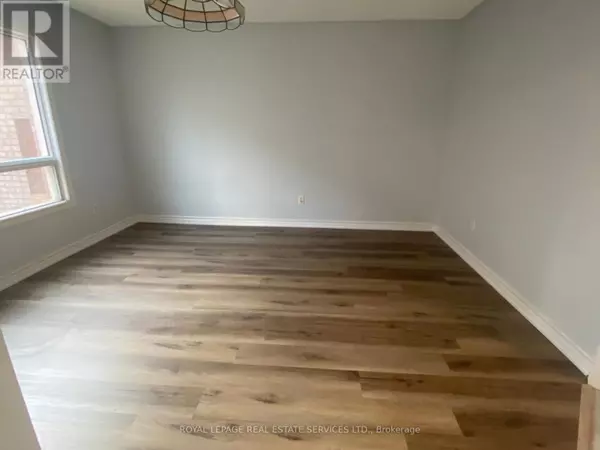
104 INVERHURON TRAIL Oakville (ro River Oaks), ON L6H5Z4
5 Beds
4 Baths
3,000 SqFt
UPDATED:
Key Details
Property Type Single Family Home
Sub Type Freehold
Listing Status Active
Purchase Type For Rent
Square Footage 3,000 sqft
Subdivision 1015 - Ro River Oaks
MLS® Listing ID W12444039
Bedrooms 5
Half Baths 2
Property Sub-Type Freehold
Source Toronto Regional Real Estate Board
Property Description
Location
Province ON
Rooms
Kitchen 1.0
Extra Room 1 Second level 7.37 m X 3.56 m Primary Bedroom
Extra Room 2 Second level 3.45 m X 3.35 m Bedroom 2
Extra Room 3 Second level 3.86 m X 3.28 m Bedroom 3
Extra Room 4 Second level 3.89 m X 3.05 m Bedroom 4
Extra Room 5 Second level 4.78 m X 3.05 m Bedroom 5
Extra Room 6 Ground level 5.11 m X 3.25 m Living room
Interior
Heating Forced air
Cooling Central air conditioning
Fireplaces Number 1
Exterior
Parking Features Yes
View Y/N No
Total Parking Spaces 4
Private Pool No
Building
Story 2
Sewer Sanitary sewer
Others
Ownership Freehold
Acceptable Financing Monthly
Listing Terms Monthly







