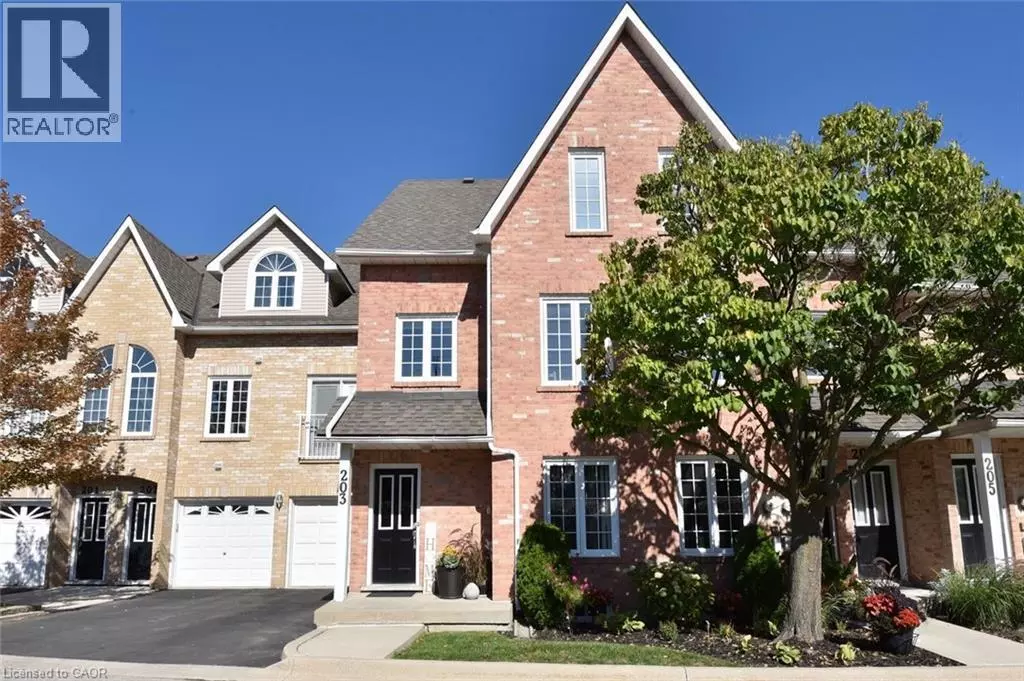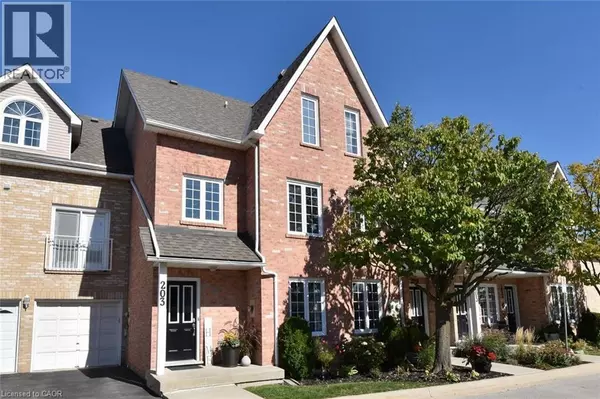
2075 WALKERS Line #203 Burlington, ON L7M4G7
2 Beds
2 Baths
1,315 SqFt
Open House
Sun Oct 26, 2:00pm - 4:00pm
UPDATED:
Key Details
Property Type Townhouse
Sub Type Townhouse
Listing Status Active
Purchase Type For Sale
Square Footage 1,315 sqft
Price per Sqft $475
Subdivision 351 - Millcroft
MLS® Listing ID 40776501
Bedrooms 2
Half Baths 1
Condo Fees $456/mo
Year Built 1991
Property Sub-Type Townhouse
Source Cornerstone Association of REALTORS®
Property Description
Location
Province ON
Rooms
Kitchen 0.0
Extra Room 1 Third level 2'6'' x 2'3'' Laundry room
Extra Room 2 Third level 7'6'' x 7'2'' 4pc Bathroom
Extra Room 3 Third level 13'8'' x 11'8'' Bedroom
Extra Room 4 Third level 18'8'' x 15'2'' Primary Bedroom
Extra Room 5 Lower level 14'5'' x 13'10'' Storage
Extra Room 6 Main level 5'1'' x 3'0'' Utility room
Interior
Heating Forced air,
Cooling Central air conditioning
Fireplaces Number 1
Exterior
Parking Features Yes
Community Features Community Centre
View Y/N No
Total Parking Spaces 2
Private Pool No
Building
Sewer Municipal sewage system
Others
Ownership Condominium
Virtual Tour https://www.venturehomes.ca/virtualtour.asp?tourid=69553







