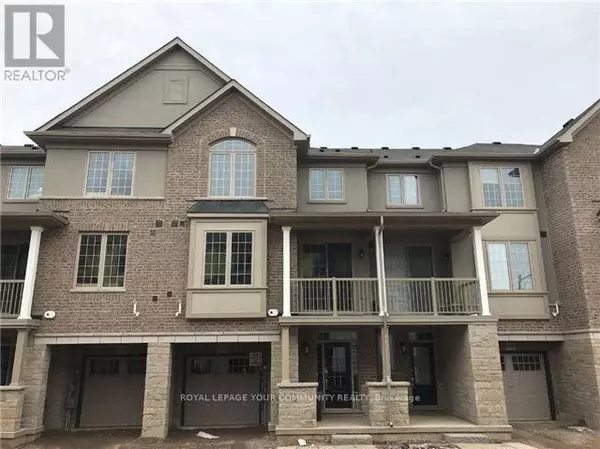
380 CRANBROOK COMMON Oakville (jm Joshua Meadows), ON L6H0P8
2 Beds
2 Baths
1,100 SqFt
UPDATED:
Key Details
Property Type Townhouse
Sub Type Townhouse
Listing Status Active
Purchase Type For Rent
Square Footage 1,100 sqft
Subdivision 1010 - Jm Joshua Meadows
MLS® Listing ID W12445781
Bedrooms 2
Half Baths 1
Property Sub-Type Townhouse
Source Toronto Regional Real Estate Board
Property Description
Location
Province ON
Rooms
Kitchen 1.0
Extra Room 1 Second level 3.53 m X 5.05 m Living room
Extra Room 2 Second level 2.62 m X 2.92 m Dining room
Extra Room 3 Second level 2.74 m X 3.48 m Kitchen
Extra Room 4 Third level 3.53 m X 3.65 m Primary Bedroom
Extra Room 5 Third level 2.49 m X 3.04 m Bedroom 2
Interior
Heating Forced air
Cooling Central air conditioning
Flooring Hardwood, Ceramic, Carpeted
Exterior
Parking Features Yes
View Y/N No
Total Parking Spaces 2
Private Pool No
Building
Story 3
Sewer Sanitary sewer
Others
Ownership Freehold
Acceptable Financing Monthly
Listing Terms Monthly







