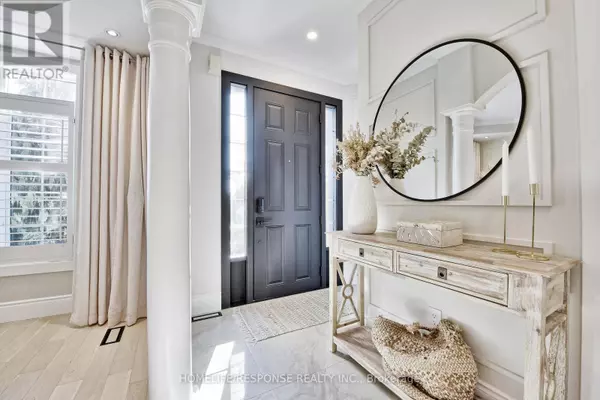
3927 EGLINTON AVENUE W Mississauga (churchill Meadows), ON L5M8A7
3 Beds
4 Baths
1,500 SqFt
UPDATED:
Key Details
Property Type Townhouse
Sub Type Townhouse
Listing Status Active
Purchase Type For Sale
Square Footage 1,500 sqft
Price per Sqft $799
Subdivision Churchill Meadows
MLS® Listing ID W12447655
Bedrooms 3
Half Baths 1
Property Sub-Type Townhouse
Source Toronto Regional Real Estate Board
Property Description
Location
Province ON
Rooms
Kitchen 1.0
Extra Room 1 Second level 4.57 m X 3.75 m Primary Bedroom
Extra Room 2 Second level 3.29 m X 3.05 m Bedroom 2
Extra Room 3 Second level 3.05 m X 2.71 m Bedroom 3
Extra Room 4 Basement 5.55 m X 4.54 m Recreational, Games room
Extra Room 5 Ground level 4.63 m X 3.35 m Family room
Extra Room 6 Ground level 4.88 m X 3.35 m Dining room
Interior
Heating Forced air
Cooling Central air conditioning
Flooring Wood, Porcelain Tile, Laminate
Fireplaces Number 2
Exterior
Parking Features Yes
View Y/N No
Total Parking Spaces 2
Private Pool No
Building
Story 2
Sewer Sanitary sewer
Others
Ownership Freehold
Virtual Tour https://drive.google.com/file/d/1KoMPxHjV943DM_3FaYp3BKlX1C7Wm94S/view







