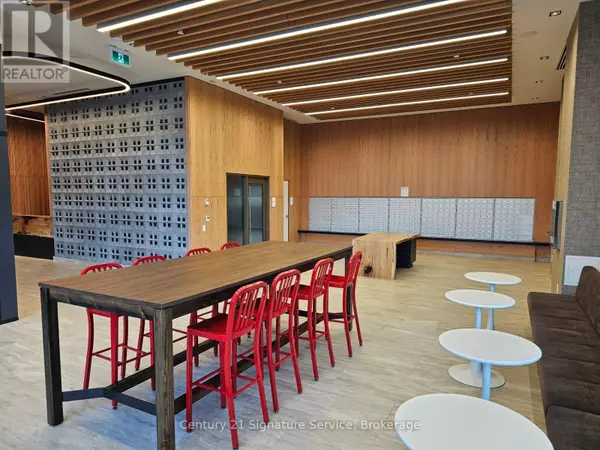
2485 Eglinton AVE West #504 Mississauga (central Erin Mills), ON L5M2T1
1 Bed
1 Bath
500 SqFt
UPDATED:
Key Details
Property Type Other Types
Sub Type Condo
Listing Status Active
Purchase Type For Rent
Square Footage 500 sqft
Subdivision Central Erin Mills
MLS® Listing ID W12447966
Bedrooms 1
Property Sub-Type Condo
Source Toronto Regional Real Estate Board
Property Description
Location
Province ON
Rooms
Kitchen 1.0
Extra Room 1 Flat Measurements not available Bedroom
Extra Room 2 Flat Measurements not available Bathroom
Extra Room 3 Flat Measurements not available Laundry room
Extra Room 4 Flat Measurements not available Living room
Extra Room 5 Flat Measurements not available Kitchen
Interior
Heating Forced air
Cooling Central air conditioning
Exterior
Parking Features Yes
Community Features Pets Allowed With Restrictions, Community Centre
View Y/N No
Private Pool No
Others
Ownership Condominium/Strata
Acceptable Financing Monthly
Listing Terms Monthly







