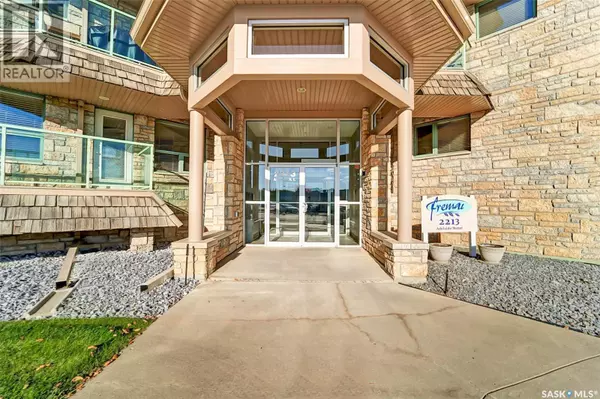
412 2213 Adelaide STREET E Saskatoon, SK S7J0J6
2 Beds
2 Baths
1,180 SqFt
UPDATED:
Key Details
Property Type Other Types
Sub Type Condo
Listing Status Active
Purchase Type For Sale
Square Footage 1,180 sqft
Price per Sqft $329
Subdivision Nutana S.C.
MLS® Listing ID SK020146
Style High rise
Bedrooms 2
Condo Fees $532/mo
Year Built 2003
Property Sub-Type Condo
Source Saskatchewan REALTORS® Association
Property Description
Location
Province SK
Rooms
Kitchen 1.0
Extra Room 1 Main level 9 ft X 10 ft Kitchen
Extra Room 2 Main level 9 ft X 10 ft Dining room
Extra Room 3 Main level 9 ft X 17 ft Living room
Extra Room 4 Main level x x x 3pc Ensuite bath
Extra Room 5 Main level 10 ft X 13 ft Primary Bedroom
Extra Room 6 Main level 8 ft X 11 ft Bedroom
Interior
Heating Forced air, Hot Water
Cooling Central air conditioning
Exterior
Parking Features Yes
Garage Spaces 2.0
Garage Description 2
Community Features Pets not Allowed
View Y/N No
Private Pool No
Building
Architectural Style High rise
Others
Ownership Condominium/Strata







