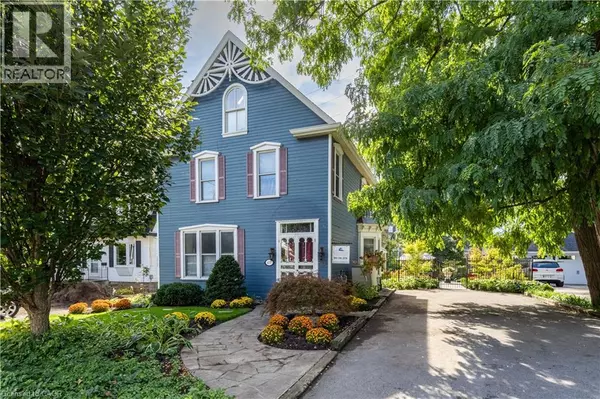
470 NELSON Avenue Burlington, ON L7S1N5
6 Beds
3 Baths
2,374 SqFt
UPDATED:
Key Details
Property Type Single Family Home
Sub Type Freehold
Listing Status Active
Purchase Type For Sale
Square Footage 2,374 sqft
Price per Sqft $566
Subdivision 312 - Central
MLS® Listing ID 40776803
Bedrooms 6
Year Built 1885
Property Sub-Type Freehold
Source Cornerstone Association of REALTORS®
Property Description
Location
Province ON
Rooms
Kitchen 1.0
Extra Room 1 Second level Measurements not available 3pc Bathroom
Extra Room 2 Second level 11'3'' x 9'2'' Bedroom
Extra Room 3 Second level 11'3'' x 9'2'' Bedroom
Extra Room 4 Second level 11'0'' x 7'7'' Bedroom
Extra Room 5 Second level 13'3'' x 17'3'' Eat in kitchen
Extra Room 6 Second level 13'2'' x 11'1'' Living room
Interior
Heating Forced air,
Cooling Central air conditioning
Exterior
Parking Features No
View Y/N No
Total Parking Spaces 3
Private Pool No
Building
Lot Description Lawn sprinkler
Story 1.5
Sewer Municipal sewage system
Others
Ownership Freehold







