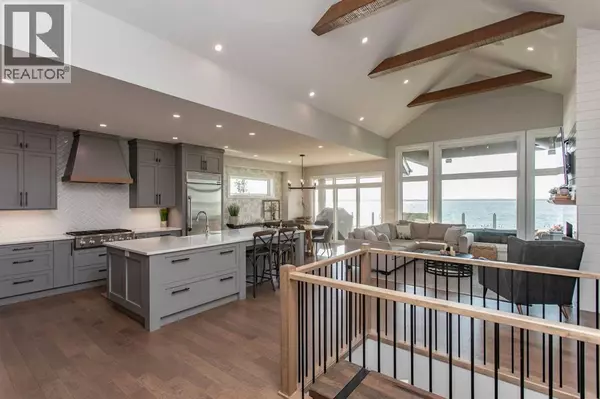
193, 20419 Township Road 412 Rural Camrose County, AB T0B0H3
4 Beds
4 Baths
2,254 SqFt
UPDATED:
Key Details
Property Type Single Family Home
Sub Type Bare Land Condo
Listing Status Active
Purchase Type For Sale
Square Footage 2,254 sqft
Price per Sqft $754
Subdivision Pelican View Estates
MLS® Listing ID A2261338
Style Bungalow
Bedrooms 4
Half Baths 1
Condo Fees $129/mo
Year Built 2017
Lot Size 10,454 Sqft
Acres 0.24
Property Sub-Type Bare Land Condo
Source Central Alberta REALTORS® Association
Property Description
Location
Province AB
Rooms
Kitchen 1.0
Extra Room 1 Lower level 11.17 Ft x 4.92 Ft 3pc Bathroom
Extra Room 2 Lower level 9.42 Ft x 11.83 Ft 5pc Bathroom
Extra Room 3 Lower level 12.42 Ft x 17.83 Ft Other
Extra Room 4 Lower level 11.08 Ft x 11.00 Ft Bedroom
Extra Room 5 Lower level 10.50 Ft x 15.33 Ft Bedroom
Extra Room 6 Lower level 17.83 Ft x 12.17 Ft Bedroom
Interior
Heating Forced air, , In Floor Heating
Cooling Central air conditioning
Flooring Carpeted, Hardwood, Tile
Fireplaces Number 1
Exterior
Parking Features Yes
Garage Spaces 3.0
Garage Description 3
Fence Not fenced
Community Features Lake Privileges, Pets Allowed
View Y/N No
Total Parking Spaces 3
Private Pool No
Building
Lot Description Landscaped, Lawn
Story 1
Sewer Municipal sewage system
Architectural Style Bungalow
Others
Ownership Bare Land Condo
Virtual Tour https://youtu.be/KYEgSJ7TLC4







