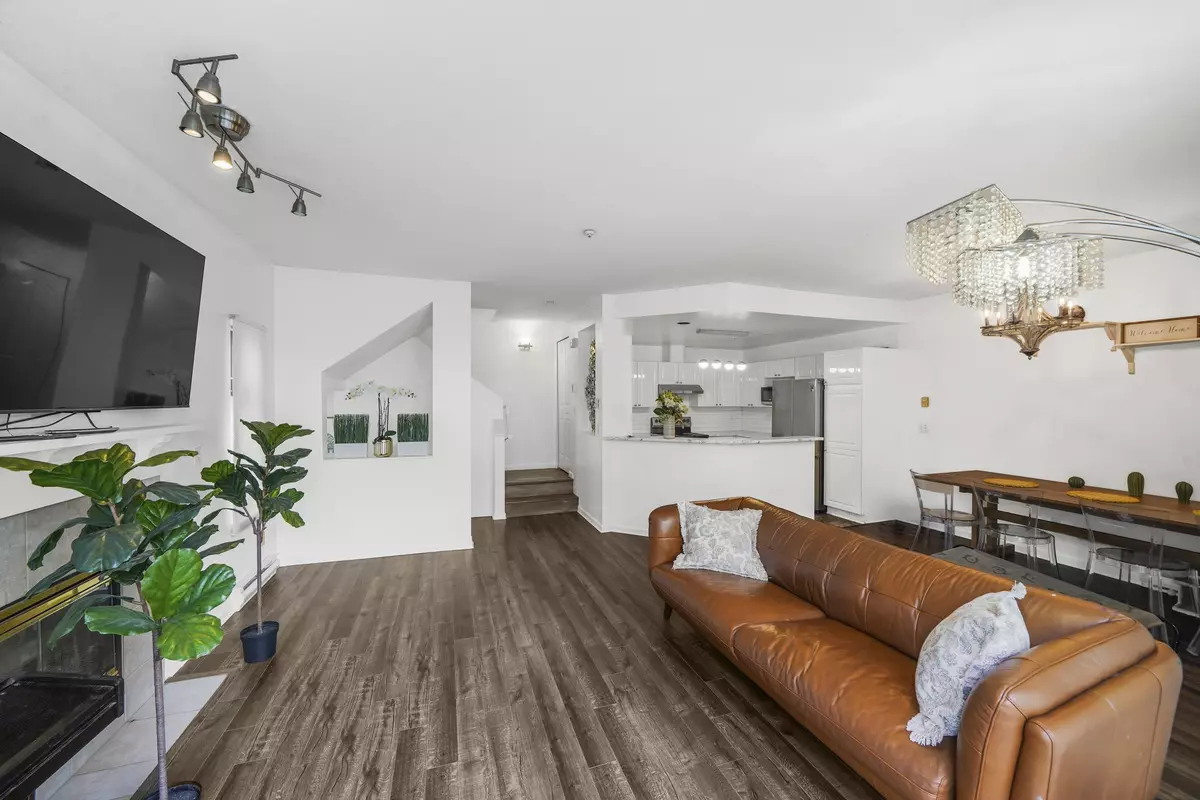
2422 Hawthorne AVE #63 Port Coquitlam, BC V3C 6K7
2 Beds
2 Baths
1,182 SqFt
Open House
Sat Oct 25, 3:00pm - 4:30pm
Sun Oct 26, 11:00am - 1:00pm
UPDATED:
Key Details
Property Type Townhouse
Sub Type Townhouse
Listing Status Active
Purchase Type For Sale
Square Footage 1,182 sqft
Price per Sqft $630
Subdivision Hawthorne Gate
MLS Listing ID R3055491
Bedrooms 2
Full Baths 2
Maintenance Fees $406
HOA Fees $406
HOA Y/N Yes
Year Built 1997
Property Sub-Type Townhouse
Property Description
Location
Province BC
Community Central Pt Coquitlam
Area Port Coquitlam
Zoning STRATA
Rooms
Kitchen 1
Interior
Heating Electric, Natural Gas
Flooring Laminate, Tile, Vinyl
Fireplaces Number 1
Fireplaces Type Gas
Window Features Window Coverings
Appliance Washer/Dryer, Dishwasher, Refrigerator, Stove
Laundry In Unit
Exterior
Garage Spaces 2.0
Garage Description 2
Community Features Shopping Nearby
Utilities Available Electricity Connected, Natural Gas Connected, Water Connected
Amenities Available Clubhouse, Trash, Maintenance Grounds, Gas, Management, Recreation Facilities, Snow Removal
View Y/N No
Roof Type Asphalt
Porch Patio
Exposure East
Total Parking Spaces 2
Garage Yes
Building
Lot Description Central Location, Recreation Nearby
Story 2
Foundation Concrete Perimeter
Sewer Public Sewer, Sanitary Sewer
Water Community
Locker No
Others
Pets Allowed Cats OK, Dogs OK, Yes With Restrictions
Restrictions Pets Allowed w/Rest.,Rentals Allowed
Ownership Freehold Strata







