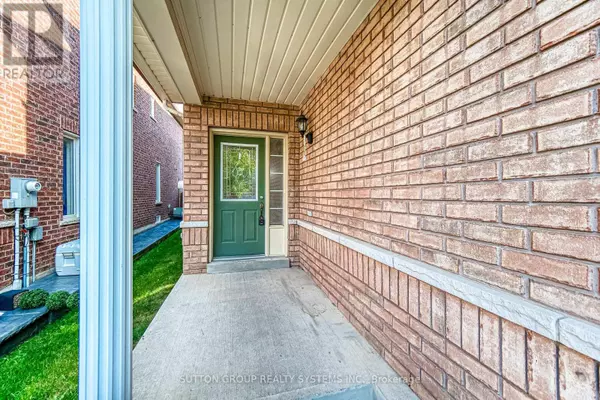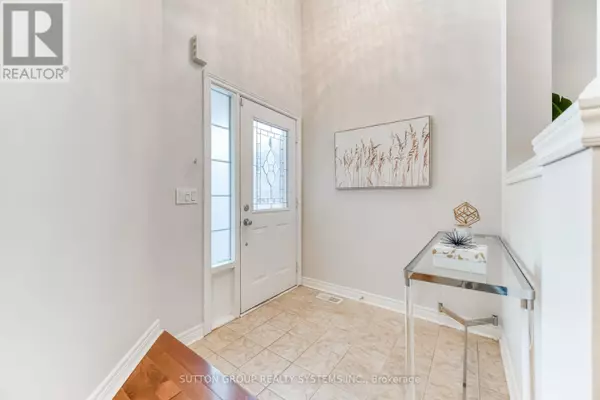
3806 QUIET CREEK DRIVE Mississauga (churchill Meadows), ON L5M8A9
4 Beds
3 Baths
2,000 SqFt
UPDATED:
Key Details
Property Type Single Family Home
Sub Type Freehold
Listing Status Active
Purchase Type For Sale
Square Footage 2,000 sqft
Price per Sqft $595
Subdivision Churchill Meadows
MLS® Listing ID W12450834
Bedrooms 4
Half Baths 1
Property Sub-Type Freehold
Source Toronto Regional Real Estate Board
Property Description
Location
Province ON
Rooms
Kitchen 1.0
Extra Room 1 Second level 4.62 m X 3.66 m Primary Bedroom
Extra Room 2 Second level 3.35 m X 3.3 m Bedroom 2
Extra Room 3 Second level 3.45 m X 3 m Bedroom 3
Extra Room 4 Second level 3.35 m X 3 m Bedroom 4
Extra Room 5 Basement 9.75 m X 9.01 m Recreational, Games room
Extra Room 6 Main level 5.23 m X 3.66 m Living room
Interior
Heating Forced air
Cooling Central air conditioning
Flooring Hardwood, Carpeted, Laminate
Exterior
Parking Features Yes
View Y/N No
Total Parking Spaces 6
Private Pool No
Building
Story 2
Sewer Sanitary sewer
Others
Ownership Freehold







