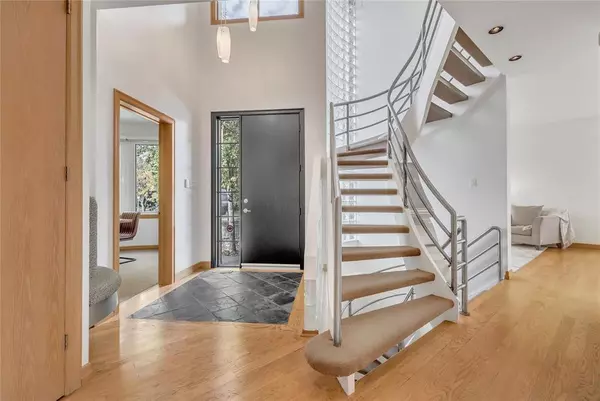
70 Harry Wyatt Place Winnipeg, MB R2M5M7
5 Beds
4 Baths
3,415 SqFt
UPDATED:
Key Details
Property Type Single Family Home
Sub Type Freehold
Listing Status Active
Purchase Type For Sale
Square Footage 3,415 sqft
Price per Sqft $377
Subdivision Pulberry
MLS® Listing ID 202525942
Bedrooms 5
Half Baths 1
Year Built 1996
Property Sub-Type Freehold
Source Winnipeg Regional Real Estate Board
Property Description
Location
Province MB
Rooms
Kitchen 1.0
Extra Room 1 Lower level 21 ft , 9 in X 14 ft , 9 in Recreation room
Extra Room 2 Lower level 15 ft X 8 ft , 3 in Bedroom
Extra Room 3 Main level 17 ft , 6 in X 13 ft , 5 in Dining room
Extra Room 4 Main level 17 ft , 6 in X 15 ft , 9 in Kitchen
Extra Room 5 Main level 10 ft , 9 in X 9 ft Office
Extra Room 6 Main level 21 ft , 3 in X 16 ft , 9 in Living room
Interior
Heating Heat Recovery Ventilation (HRV), High-Efficiency Furnace, Baseboard heaters, Baseboard heaters, Forced air
Flooring Wall-to-wall carpet, Tile, Wood
Fireplaces Type Tile Facing
Exterior
Parking Features Yes
Fence Fence
View Y/N No
Total Parking Spaces 6
Private Pool Yes
Building
Lot Description Landscaped
Story 2
Sewer Municipal sewage system
Others
Ownership Freehold
Virtual Tour https://youtu.be/lol4-AH5uk4







