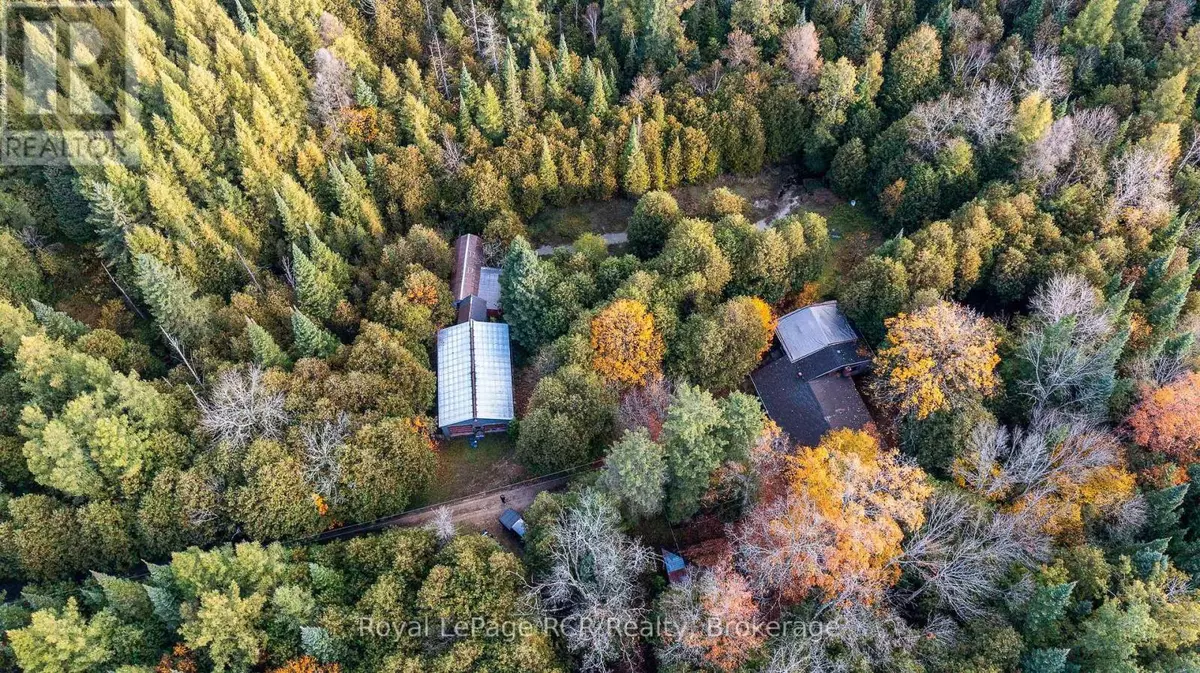
315693 6 HIGHWAY Chatsworth, ON N0H1G0
4 Beds
3 Baths
1,100 SqFt
UPDATED:
Key Details
Property Type Single Family Home
Sub Type Freehold
Listing Status Active
Purchase Type For Sale
Square Footage 1,100 sqft
Price per Sqft $590
Subdivision Chatsworth
MLS® Listing ID X12452031
Bedrooms 4
Half Baths 1
Property Sub-Type Freehold
Source OnePoint Association of REALTORS®
Property Description
Location
Province ON
Rooms
Kitchen 1.0
Extra Room 1 Lower level Measurements not available Bathroom
Extra Room 2 Lower level 7.2644 m X 3.8862 m Recreational, Games room
Extra Room 3 Lower level 5.4356 m X 3.8862 m Laundry room
Extra Room 4 Lower level 3.6068 m X 3.048 m Mud room
Extra Room 5 Lower level 5.1816 m X 4.572 m Other
Extra Room 6 Lower level 3.9116 m X 4.2164 m Bedroom 3
Interior
Heating Radiant heat
Cooling None
Exterior
Parking Features Yes
View Y/N No
Total Parking Spaces 11
Private Pool No
Building
Sewer Septic System
Others
Ownership Freehold







