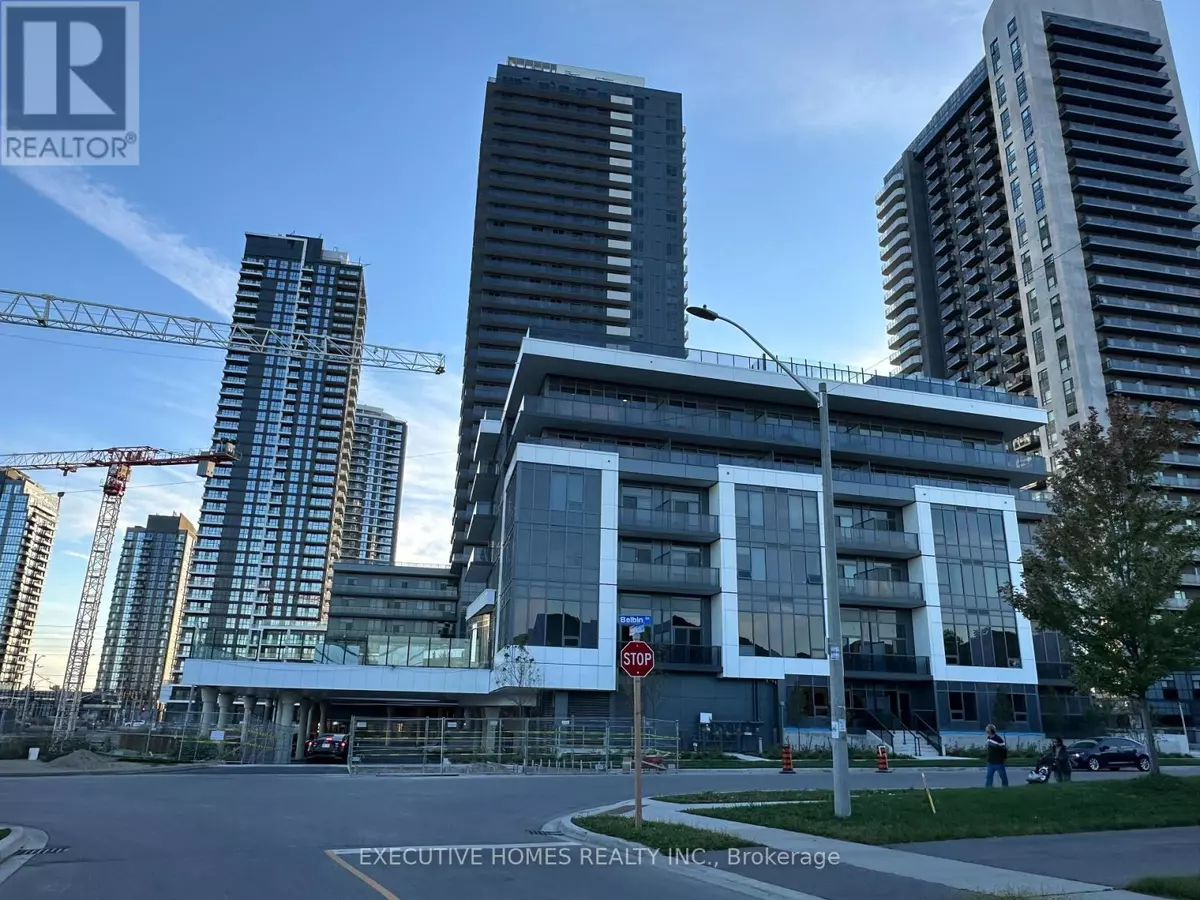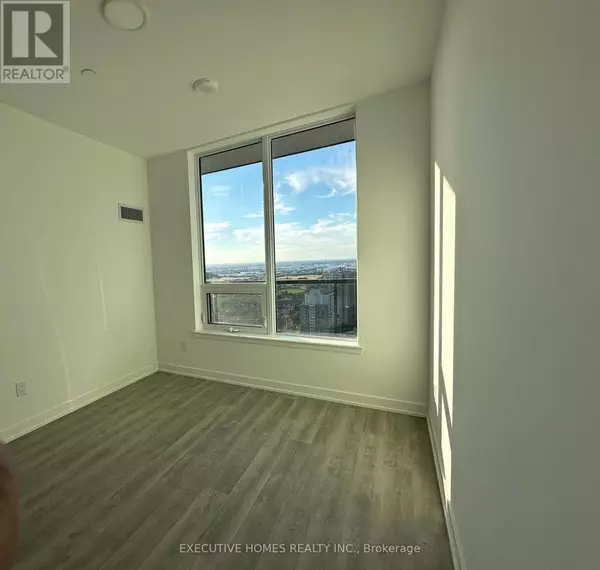REQUEST A TOUR If you would like to see this home without being there in person, select the "Virtual Tour" option and your agent will contact you to discuss available opportunities.
In-PersonVirtual Tour

$ 2,199
Active
5105 Hurontario ST #2510 Mississauga (hurontario), ON L4Z0C9
1 Bed
1 Bath
700 SqFt
UPDATED:
Key Details
Property Type Other Types
Sub Type Condo
Listing Status Active
Purchase Type For Rent
Square Footage 700 sqft
Subdivision Hurontario
MLS® Listing ID W12452006
Bedrooms 1
Property Sub-Type Condo
Source Toronto Regional Real Estate Board
Property Description
Welcome to Suite 2510 at the Brand-New Canopy Towers! This never-lived-in one-bedroom, one-bathroom condo combines modern comfort with stylish design in the heart of Mississauga. Featuring an open-concept layout with sleek laminate flooring, quartz countertops, and stainless-steel appliances, this suite is move-in ready.Enjoy bright, Scenic views from your private balcony, perfect for relaxing or entertaining. The spacious bedroom includes a large walk-in closet, offering plenty of storage. Located steps from the upcoming Hurontario LRT, Square One Shopping Centre, top-rated schools, and major highways, this condo offers unmatched convenience. An ideal choice for professionals or couples seeking a contemporary lifestyle with everything at your doorstep. available for immediate occupancy. water, Heat are included in the rent, while electricity are to be paid by the tenant. No smoking and no pets are permitted, and tenant insurance is required. (id:24570)
Location
Province ON
Rooms
Kitchen 1.0
Extra Room 1 Main level 7.01 m X 3.2 m Kitchen
Extra Room 2 Main level 7.04 m X 3.2 m Living room
Extra Room 3 Main level 7.01 m X 3.2 m Dining room
Extra Room 4 Main level 3.25 m X 2.97 m Primary Bedroom
Interior
Heating Forced air
Cooling Central air conditioning
Exterior
Parking Features No
Community Features Pets Allowed With Restrictions
View Y/N No
Private Pool Yes
Others
Ownership Condominium/Strata
Acceptable Financing Monthly
Listing Terms Monthly







