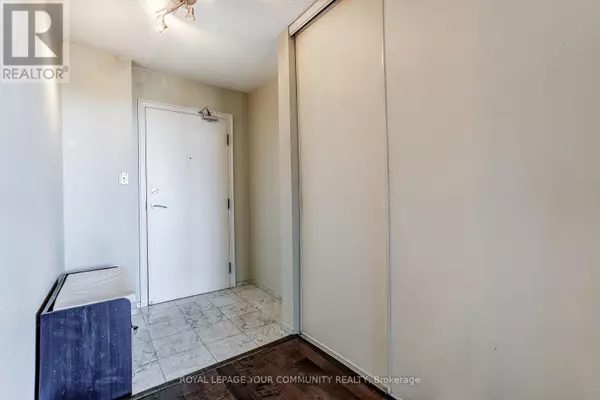
Goldy Kang PREC*
Goldy Kang Real Estate Group - Century 21 Coastal Realty
goldy@goldykang.com +1(604) 440-0112350 Webb DR #1208 Mississauga (city Centre), ON L5B3W4
2 Beds
1 Bath
1,000 SqFt
UPDATED:
Key Details
Property Type Other Types
Sub Type Condo
Listing Status Active
Purchase Type For Sale
Square Footage 1,000 sqft
Price per Sqft $449
Subdivision City Centre
MLS® Listing ID W12452164
Bedrooms 2
Condo Fees $785/mo
Property Sub-Type Condo
Source Toronto Regional Real Estate Board
Property Description
Location
Province ON
Rooms
Kitchen 1.0
Extra Room 1 Flat 7.89 m X 3.53 m Living room
Extra Room 2 Flat 7.89 m X 3.53 m Dining room
Extra Room 3 Flat 2.94 m X 2.32 m Kitchen
Extra Room 4 Flat 3.31 m X 2.32 m Eating area
Extra Room 5 Flat 5 m X 3.34 m Primary Bedroom
Extra Room 6 Flat 2.8 m X 1.67 m Den
Interior
Heating Coil Fan
Flooring Hardwood, Ceramic
Exterior
Parking Features Yes
Community Features Pets Allowed With Restrictions, Community Centre
View Y/N Yes
View View, City view
Total Parking Spaces 1
Private Pool Yes
Others
Ownership Condominium/Strata







