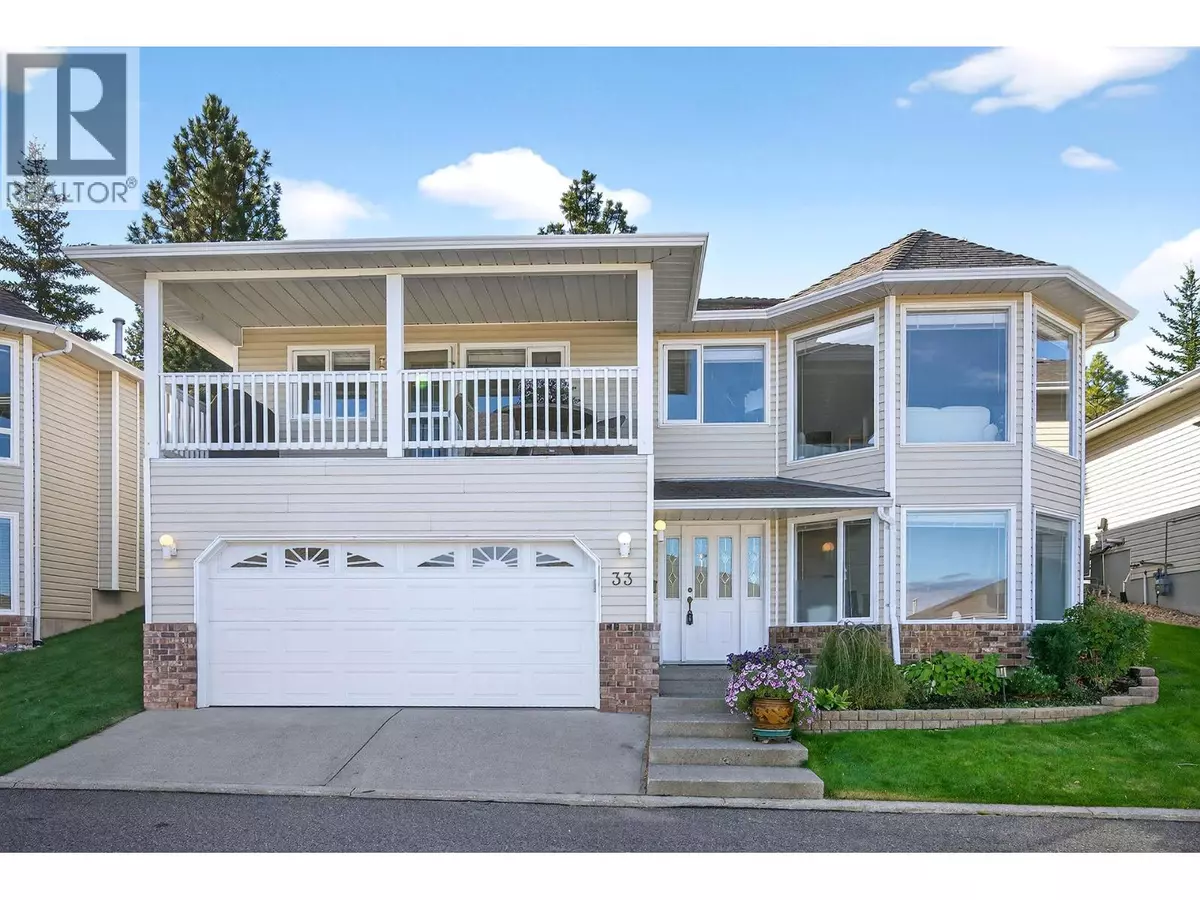
2030 Van Horne DR #33 Kamloops, BC V1S1P6
3 Beds
3 Baths
2,176 SqFt
UPDATED:
Key Details
Property Type Single Family Home
Sub Type Strata
Listing Status Active
Purchase Type For Sale
Square Footage 2,176 sqft
Price per Sqft $289
Subdivision Aberdeen
MLS® Listing ID 10365256
Bedrooms 3
Condo Fees $275/mo
Year Built 1991
Lot Size 3,484 Sqft
Acres 0.08
Property Sub-Type Strata
Source Association of Interior REALTORS®
Property Description
Location
Province BC
Zoning Unknown
Rooms
Kitchen 1.0
Extra Room 1 Basement Measurements not available 3pc Bathroom
Extra Room 2 Basement 23' x 10'8'' Laundry room
Extra Room 3 Basement 11'5'' x 9' Bedroom
Extra Room 4 Basement 12'3'' x 17'10'' Recreation room
Extra Room 5 Basement 12'10'' x 5'10'' Foyer
Extra Room 6 Main level Measurements not available 4pc Ensuite bath
Interior
Heating Forced air, See remarks
Cooling Central air conditioning
Fireplaces Number 2
Fireplaces Type Unknown
Exterior
Parking Features Yes
Garage Spaces 2.0
Garage Description 2
View Y/N No
Roof Type Unknown
Total Parking Spaces 2
Private Pool No
Building
Story 2
Sewer Municipal sewage system
Others
Ownership Strata







