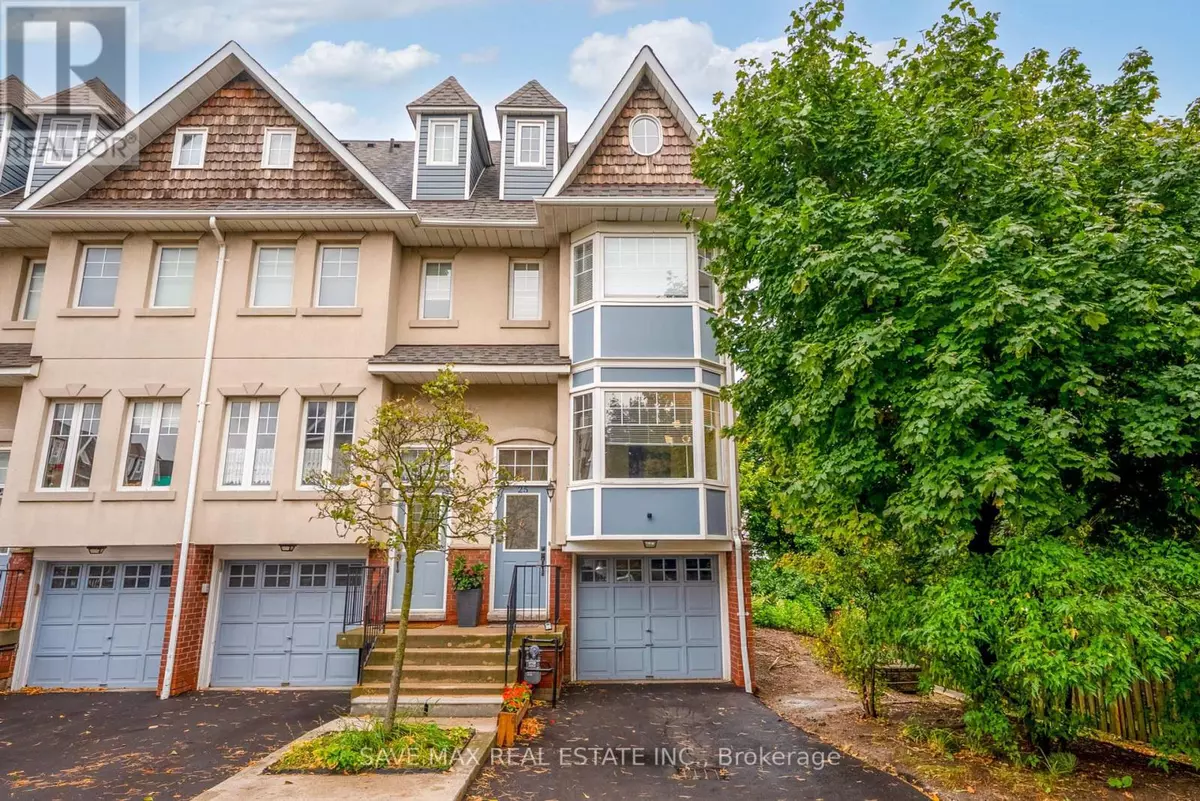
840 Dundas ST West #25 Mississauga (erindale), ON L5C1C2
3 Beds
3 Baths
1,800 SqFt
Open House
Sun Oct 26, 2:00pm - 4:00pm
UPDATED:
Key Details
Property Type Townhouse
Sub Type Townhouse
Listing Status Active
Purchase Type For Sale
Square Footage 1,800 sqft
Price per Sqft $443
Subdivision Erindale
MLS® Listing ID W12453183
Bedrooms 3
Half Baths 1
Condo Fees $176/mo
Property Sub-Type Townhouse
Source Toronto Regional Real Estate Board
Property Description
Location
Province ON
Rooms
Kitchen 1.0
Extra Room 1 Second level 4.38 m X 4.6 m Primary Bedroom
Extra Room 2 Third level 4.08 m X 4.11 m Bedroom 2
Extra Room 3 Third level 4.38 m X 4.11 m Bedroom 3
Extra Room 4 Basement 4.86 m X 4.58 m Laundry room
Extra Room 5 Main level 3.1 m X 4.93 m Living room
Extra Room 6 Main level 4.38 m X 2.62 m Kitchen
Interior
Heating Forced air
Cooling Central air conditioning
Flooring Ceramic, Carpeted, Concrete
Fireplaces Number 1
Exterior
Parking Features Yes
Community Features Pets not Allowed
View Y/N No
Total Parking Spaces 2
Private Pool No
Building
Story 3
Others
Ownership Condominium/Strata
Virtual Tour https://youtube.com/shorts/C3vgKW8QnTA







