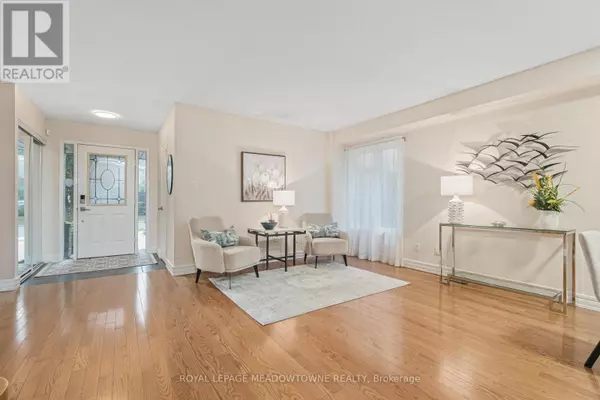
44 JAMES YOUNG DRIVE Halton Hills (georgetown), ON L7G5S5
2 Beds
3 Baths
1,500 SqFt
UPDATED:
Key Details
Property Type Townhouse
Sub Type Townhouse
Listing Status Active
Purchase Type For Sale
Square Footage 1,500 sqft
Price per Sqft $498
Subdivision Georgetown
MLS® Listing ID W12454086
Bedrooms 2
Half Baths 1
Property Sub-Type Townhouse
Source Toronto Regional Real Estate Board
Property Description
Location
Province ON
Rooms
Kitchen 1.0
Extra Room 1 Second level 5.49 m X 5.59 m Primary Bedroom
Extra Room 2 Second level 5.54 m X 4.62 m Bedroom 2
Extra Room 3 Main level 5.54 m X 3.1 m Living room
Extra Room 4 Main level 2.67 m X 3.66 m Dining room
Extra Room 5 Main level 2.34 m X 5.69 m Kitchen
Extra Room 6 Main level 4.9 m X 3.3 m Family room
Interior
Heating Forced air
Cooling Central air conditioning
Flooring Hardwood, Carpeted
Exterior
Parking Features Yes
Fence Fenced yard
Community Features Community Centre, School Bus
View Y/N No
Total Parking Spaces 2
Private Pool No
Building
Story 2
Sewer Sanitary sewer
Others
Ownership Freehold
Virtual Tour https://tours.canadapropertytours.ca/2354980







