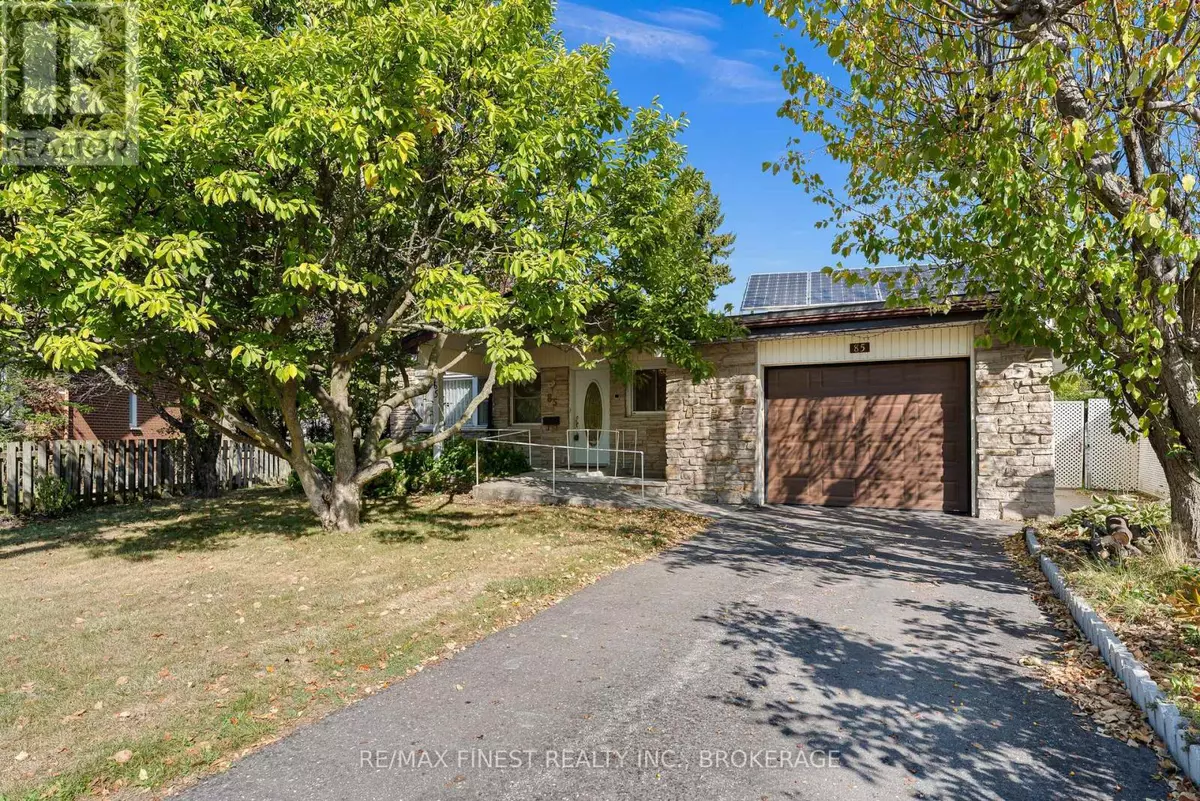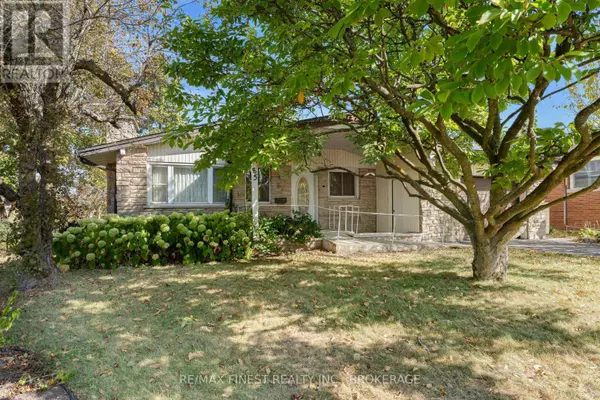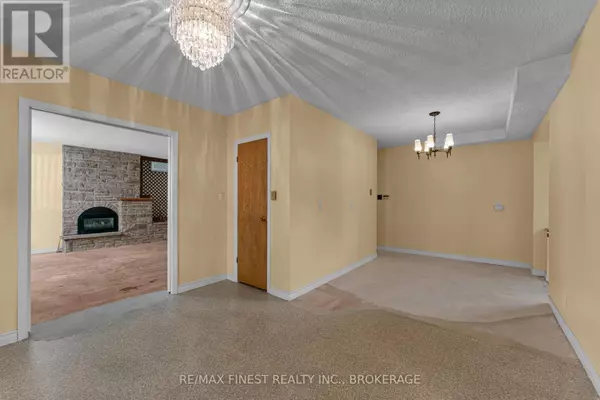
85 HOLLAND CRESCENT Kingston (central City West), ON K7M2V7
5 Beds
3 Baths
1,500 SqFt
UPDATED:
Key Details
Property Type Single Family Home
Sub Type Freehold
Listing Status Active
Purchase Type For Sale
Square Footage 1,500 sqft
Price per Sqft $349
Subdivision 18 - Central City West
MLS® Listing ID X12454129
Style Bungalow
Bedrooms 5
Half Baths 1
Property Sub-Type Freehold
Source Kingston & Area Real Estate Association
Property Description
Location
Province ON
Rooms
Kitchen 1.0
Extra Room 1 Lower level 4.39 m X 3.11 m Bedroom
Extra Room 2 Lower level 1.89 m X 1.78 m Bathroom
Extra Room 3 Lower level 1.89 m X 1.78 m Eating area
Extra Room 4 Lower level 2.28 m X 3.52 m Laundry room
Extra Room 5 Lower level 3.49 m X 5.88 m Other
Extra Room 6 Lower level 4.41 m X 7.24 m Recreational, Games room
Interior
Heating Heat Pump, Not known
Fireplaces Number 2
Exterior
Parking Features Yes
Fence Fenced yard
View Y/N No
Total Parking Spaces 2
Private Pool No
Building
Story 1
Sewer Sanitary sewer
Architectural Style Bungalow
Others
Ownership Freehold
Virtual Tour https://unbranded.youriguide.com/85_holland_crescent_kingston_on/







