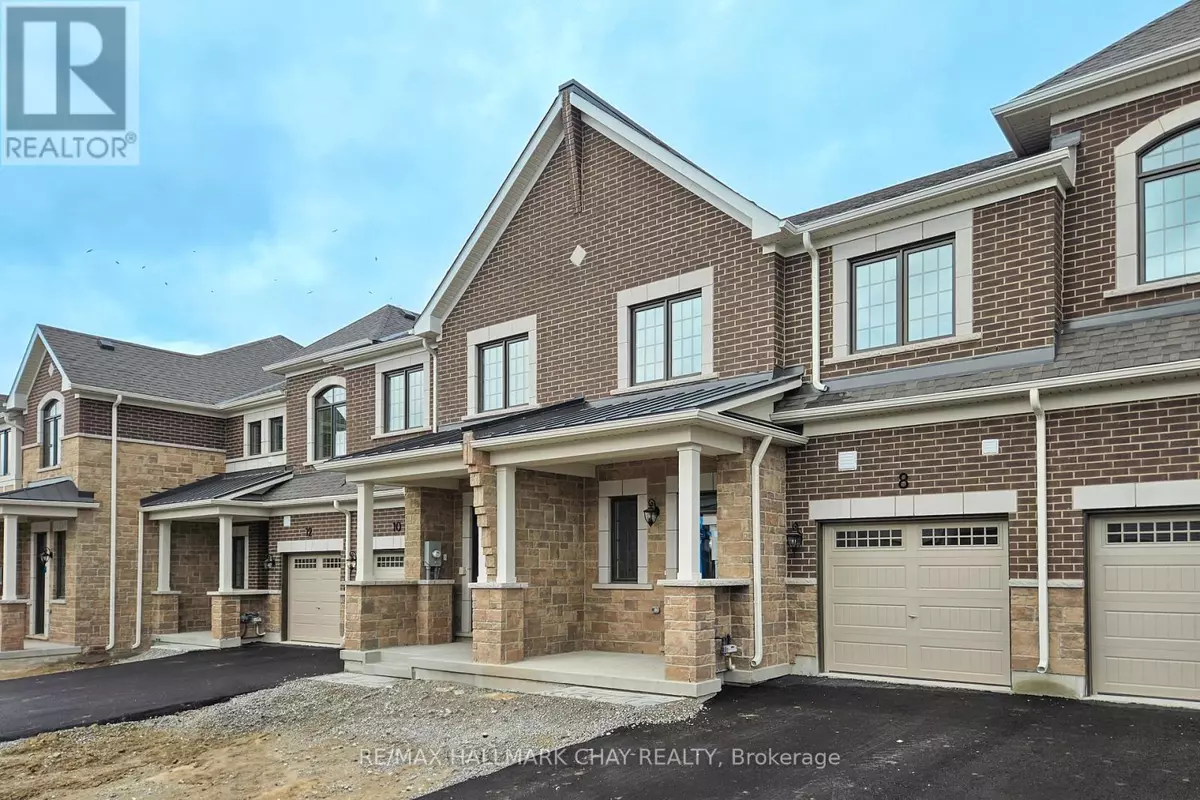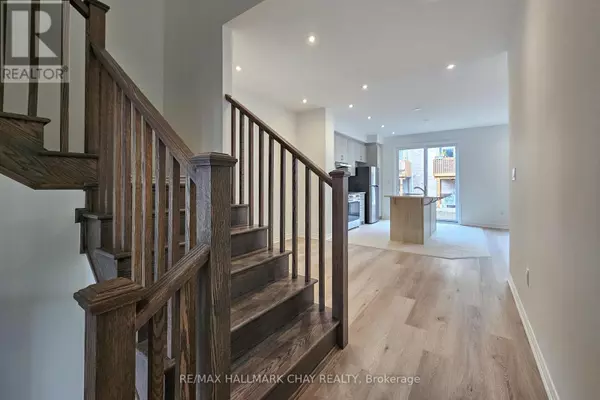
8 VINEWOOD CRESCENT Barrie, ON L9J0B7
3 Beds
3 Baths
1,500 SqFt
UPDATED:
Key Details
Property Type Townhouse
Sub Type Townhouse
Listing Status Active
Purchase Type For Rent
Square Footage 1,500 sqft
Subdivision Rural Barrie Southeast
MLS® Listing ID S12454758
Bedrooms 3
Half Baths 1
Property Sub-Type Townhouse
Source Toronto Regional Real Estate Board
Property Description
Location
Province ON
Rooms
Kitchen 1.0
Extra Room 1 Second level 3.6 m X 4.21 m Primary Bedroom
Extra Room 2 Second level 3.11 m X 3.47 m Bedroom 2
Extra Room 3 Second level 2.93 m X 3.96 m Bedroom 3
Extra Room 4 Main level 3.56 m X 2.87 m Dining room
Extra Room 5 Main level 3.41 m X 4 m Kitchen
Extra Room 6 Ground level 3.52 m X 4.75 m Great room
Interior
Heating Forced air
Cooling Central air conditioning
Flooring Hardwood
Exterior
Parking Features Yes
View Y/N No
Total Parking Spaces 3
Private Pool No
Building
Story 2
Sewer Sanitary sewer
Others
Ownership Freehold
Acceptable Financing Monthly
Listing Terms Monthly







