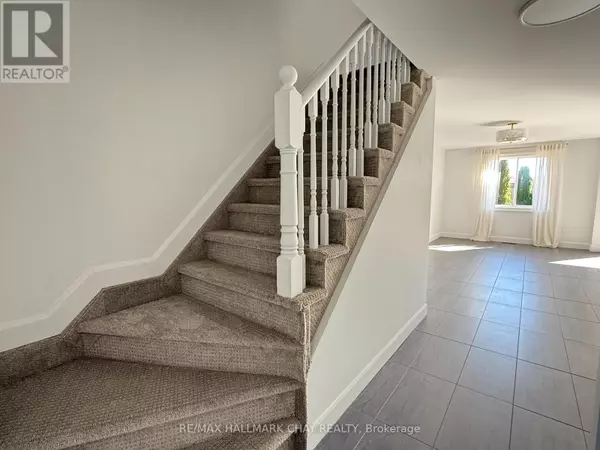
137 COURTNEY CRESCENT Barrie (painswick South), ON L4N5S9
3 Beds
2 Baths
1,100 SqFt
UPDATED:
Key Details
Property Type Townhouse
Sub Type Townhouse
Listing Status Active
Purchase Type For Sale
Square Footage 1,100 sqft
Price per Sqft $568
Subdivision Painswick South
MLS® Listing ID S12454994
Bedrooms 3
Half Baths 1
Property Sub-Type Townhouse
Source Toronto Regional Real Estate Board
Property Description
Location
Province ON
Rooms
Kitchen 1.0
Extra Room 1 Second level 4.42 m X 3 m Primary Bedroom
Extra Room 2 Second level 2.79 m X 2.9 m Bedroom 2
Extra Room 3 Second level 2.69 m X 3.07 m Bedroom 3
Extra Room 4 Second level 1.8 m X 1.2 m Bathroom
Extra Room 5 Main level 2.77 m X 2.34 m Kitchen
Extra Room 6 Main level 2.26 m X 2.72 m Eating area
Interior
Heating Forced air
Cooling Central air conditioning
Flooring Ceramic, Carpeted, Tile
Exterior
Parking Features Yes
Fence Fenced yard
Community Features School Bus
View Y/N No
Total Parking Spaces 3
Private Pool No
Building
Lot Description Landscaped
Story 2
Sewer Sanitary sewer
Others
Ownership Freehold







