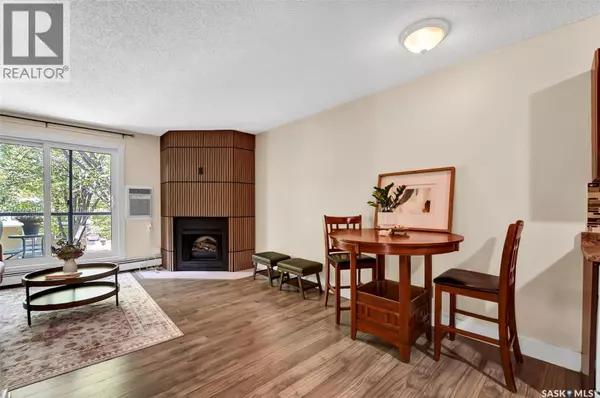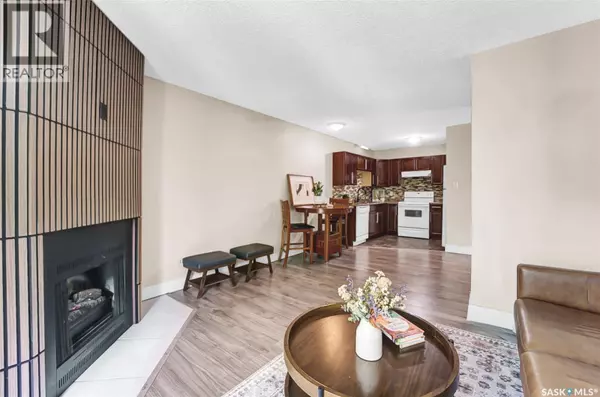
401 512 4TH AVENUE N Saskatoon, SK S7K2M3
2 Beds
1 Bath
702 SqFt
UPDATED:
Key Details
Property Type Other Types
Sub Type Condo
Listing Status Active
Purchase Type For Sale
Square Footage 702 sqft
Price per Sqft $249
Subdivision City Park
MLS® Listing ID SK020514
Style High rise
Bedrooms 2
Condo Fees $414/mo
Year Built 1979
Property Sub-Type Condo
Source Saskatchewan REALTORS® Association
Property Description
Location
Province SK
Rooms
Kitchen 1.0
Extra Room 1 Main level 9 ft X 8 ft Bedroom
Extra Room 2 Main level Measurements not available 4pc Bathroom
Extra Room 3 Main level 11 ft , 6 in X 10 ft , 5 in Bedroom
Extra Room 4 Main level 13 ft , 6 in X 10 ft , 2 in Living room
Extra Room 5 Main level 7 ft , 5 in X 8 ft , 8 in Kitchen
Extra Room 6 Main level 6 ft , 7 in X 9 ft , 4 in Dining room
Interior
Heating Baseboard heaters, Hot Water
Cooling Wall unit
Fireplaces Type Conventional
Exterior
Parking Features No
Community Features Pets Allowed With Restrictions
View Y/N No
Private Pool No
Building
Architectural Style High rise
Others
Ownership Condominium/Strata







