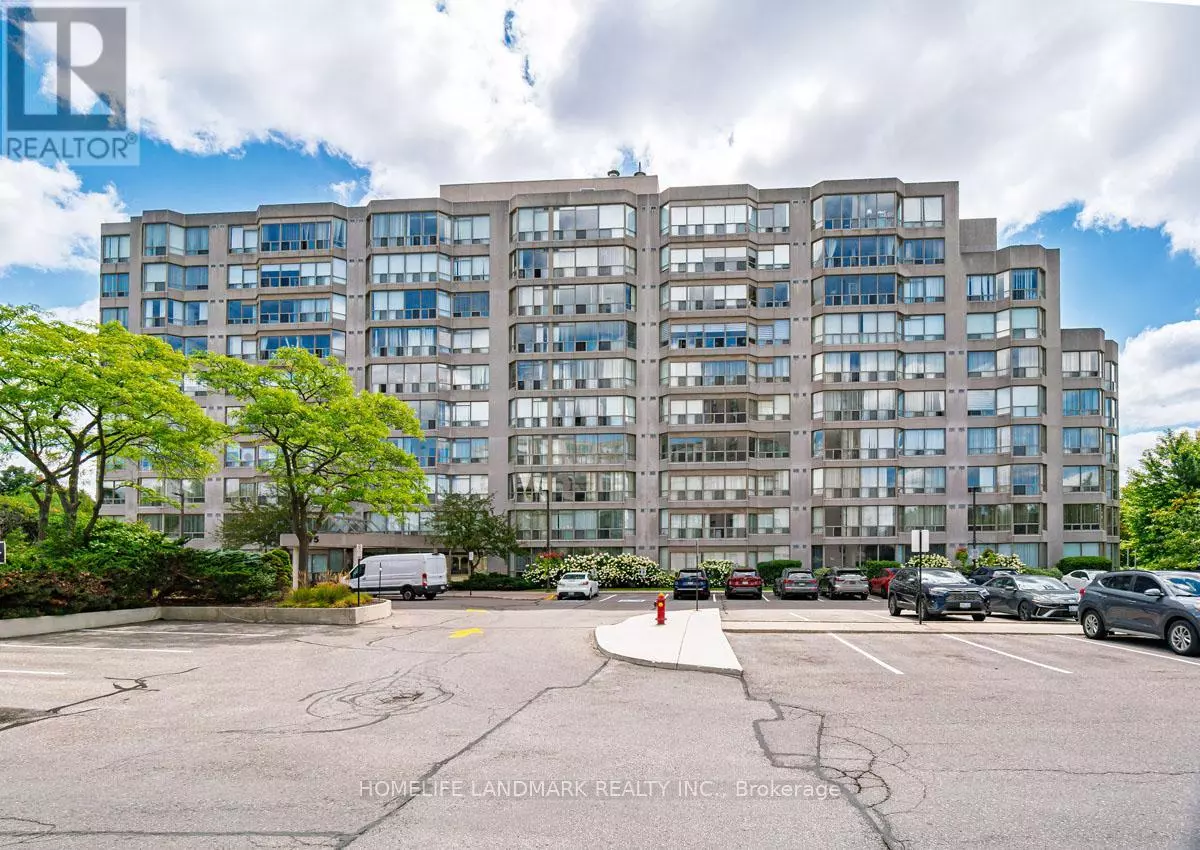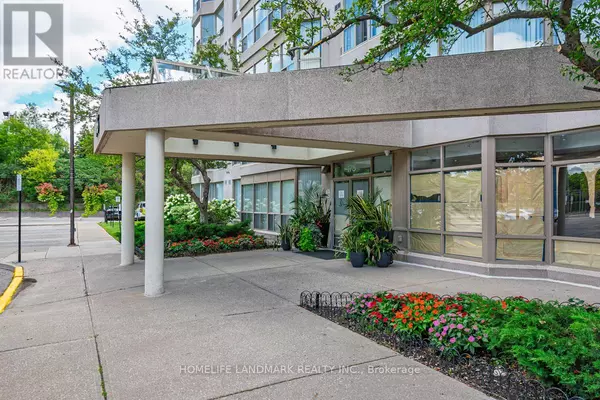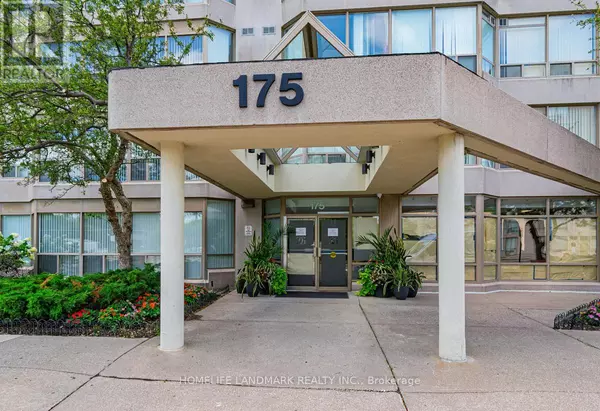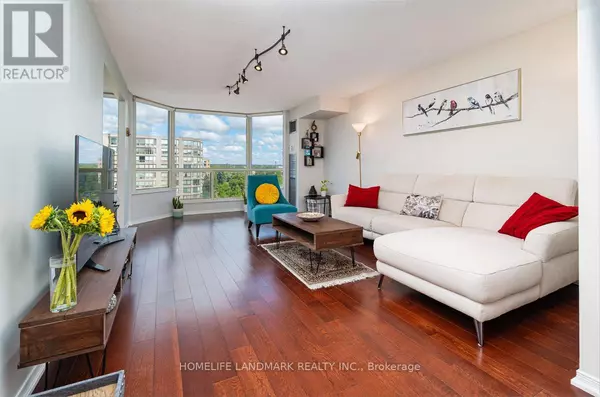
175 Cedar AVE #712 Richmond Hill (harding), ON L4C9V3
3 Beds
2 Baths
1,200 SqFt
UPDATED:
Key Details
Property Type Other Types
Sub Type Condo
Listing Status Active
Purchase Type For Rent
Square Footage 1,200 sqft
Subdivision Harding
MLS® Listing ID N12455235
Bedrooms 3
Property Sub-Type Condo
Source Toronto Regional Real Estate Board
Property Description
Location
Province ON
Rooms
Kitchen 1.0
Extra Room 1 Main level 3.35 m X 2.38 m Kitchen
Extra Room 2 Main level 6.04 m X 3.93 m Living room
Extra Room 3 Main level 6.04 m X 3.93 m Dining room
Extra Room 4 Main level 5.12 m X 3.81 m Primary Bedroom
Extra Room 5 Main level 4.02 m X 3.23 m Bedroom 2
Extra Room 6 Main level 2.62 m X 2.19 m Solarium
Interior
Heating Forced air
Cooling Central air conditioning
Flooring Hardwood, Laminate
Exterior
Parking Features Yes
Community Features Pets not Allowed
View Y/N No
Total Parking Spaces 2
Private Pool Yes
Others
Ownership Condominium/Strata
Acceptable Financing Monthly
Listing Terms Monthly







