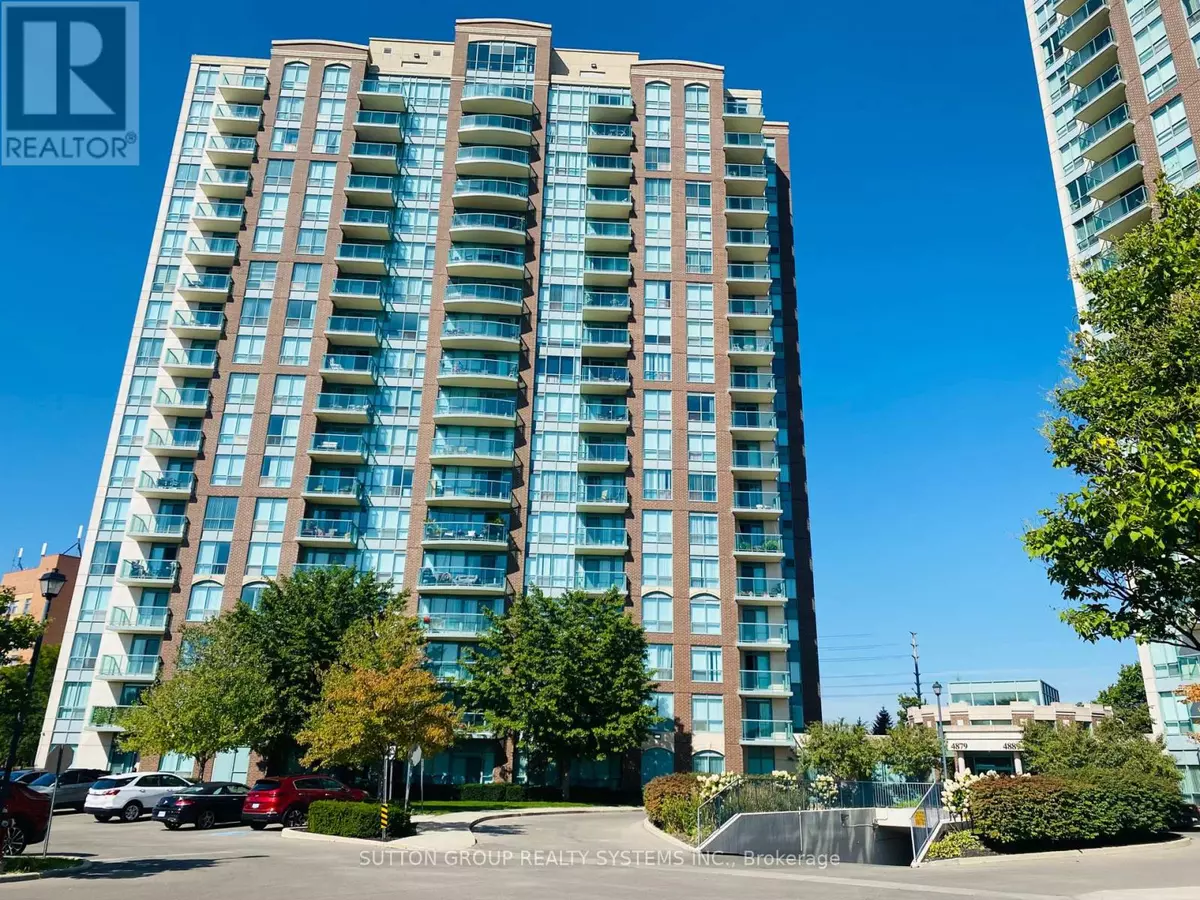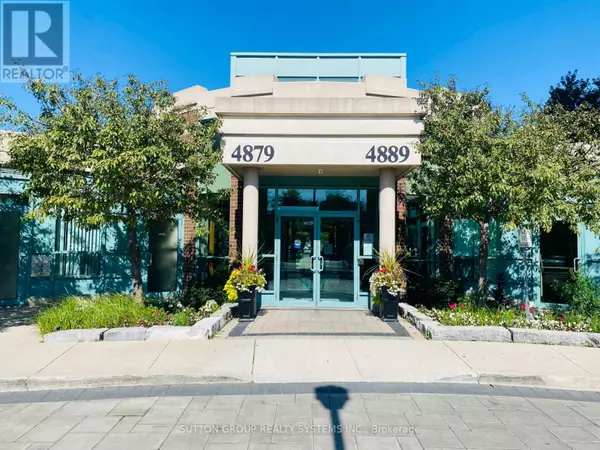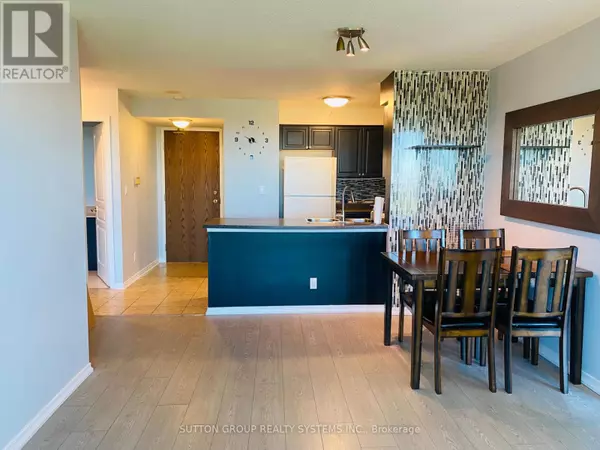
4879 Kimbermount AVE #1005 Mississauga (central Erin Mills), ON L5M7R8
2 Beds
1 Bath
700 SqFt
UPDATED:
Key Details
Property Type Other Types
Sub Type Condo
Listing Status Active
Purchase Type For Rent
Square Footage 700 sqft
Subdivision Central Erin Mills
MLS® Listing ID W12455298
Bedrooms 2
Property Sub-Type Condo
Source Toronto Regional Real Estate Board
Property Description
Location
Province ON
Rooms
Kitchen 1.0
Extra Room 1 Main level 4.96 m X 3.47 m Living room
Extra Room 2 Main level 5.17 m X 3.47 m Dining room
Extra Room 3 Main level 2.43 m X 2.74 m Kitchen
Extra Room 4 Main level 3.65 m X 3.04 m Primary Bedroom
Extra Room 5 Main level 3.25 m X 2.53 m Bedroom 2
Interior
Heating Forced air
Cooling Central air conditioning
Flooring Laminate, Ceramic, Carpeted
Exterior
Parking Features Yes
Community Features Pets not Allowed
View Y/N No
Total Parking Spaces 1
Private Pool Yes
Others
Ownership Condominium/Strata
Acceptable Financing Monthly
Listing Terms Monthly







