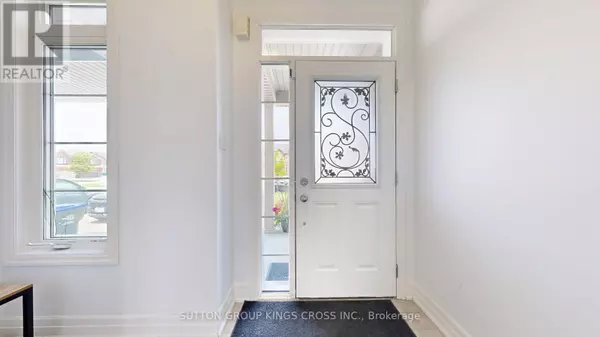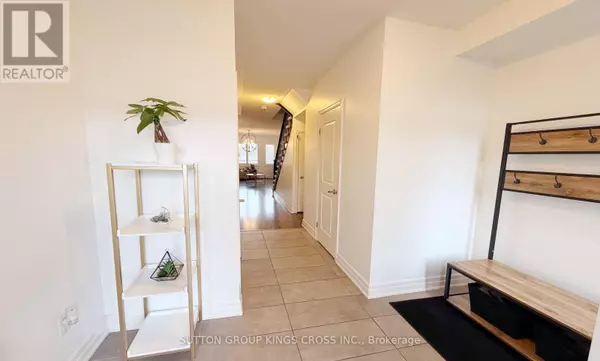
119 WAGNER CRESCENT Essa (angus), ON L0M1B6
4 Beds
4 Baths
1,100 SqFt
UPDATED:
Key Details
Property Type Single Family Home, Townhouse
Sub Type Townhouse
Listing Status Active
Purchase Type For Sale
Square Footage 1,100 sqft
Price per Sqft $630
Subdivision Angus
MLS® Listing ID N12455530
Bedrooms 4
Half Baths 2
Property Sub-Type Townhouse
Source Toronto Regional Real Estate Board
Property Description
Location
Province ON
Rooms
Kitchen 2.0
Extra Room 1 Second level 4.04 m X 3.76 m Bedroom
Extra Room 2 Second level 3.02 m X 3 m Bedroom 2
Extra Room 3 Second level 3.61 m X 2.9 m Bedroom 3
Extra Room 4 Second level 1.93 m X 2.49 m Bathroom
Extra Room 5 Basement 1.7 m X 3 m Kitchen
Extra Room 6 Basement 2.44 m X 2.36 m Laundry room
Interior
Heating Forced air
Cooling Central air conditioning
Flooring Laminate, Vinyl, Tile
Exterior
Parking Features Yes
Community Features School Bus
View Y/N No
Total Parking Spaces 3
Private Pool No
Building
Story 2
Sewer Sanitary sewer
Others
Ownership Freehold
Virtual Tour https://winsold.com/matterport/embed/406338/ages2ZaQ4mH







