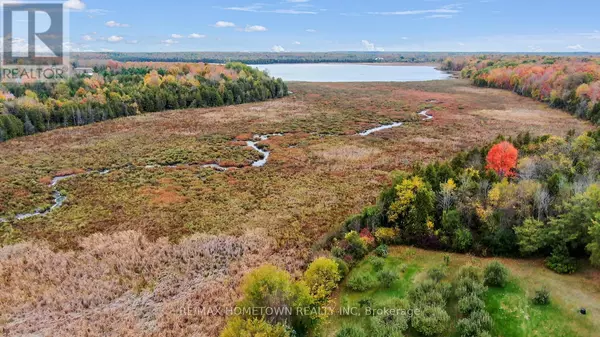
6528 NEW DUBLIN ROAD Elizabethtown-kitley, ON K0E1A0
3 Beds
2 Baths
1,100 SqFt
UPDATED:
Key Details
Property Type Single Family Home
Sub Type Freehold
Listing Status Active
Purchase Type For Sale
Square Footage 1,100 sqft
Price per Sqft $672
Subdivision 811 - Elizabethtown Kitley (Old Kitley) Twp
MLS® Listing ID X12456189
Style Bungalow
Bedrooms 3
Property Sub-Type Freehold
Source Rideau - St. Lawrence Real Estate Board
Property Description
Location
Province ON
Rooms
Kitchen 1.0
Extra Room 1 Lower level 3.41 m X 3.28 m Workshop
Extra Room 2 Lower level 2.51 m X 1.84 m Bathroom
Extra Room 3 Lower level 3.04 m X 1.92 m Other
Extra Room 4 Lower level 6.75 m X 6.19 m Family room
Extra Room 5 Lower level 3.31 m X 3 m Laundry room
Extra Room 6 Main level 4.1 m X 3.04 m Foyer
Interior
Heating Forced air
Cooling Central air conditioning
Flooring Ceramic, Laminate
Fireplaces Number 1
Fireplaces Type Woodstove
Exterior
Parking Features Yes
View Y/N Yes
View View
Total Parking Spaces 6
Private Pool No
Building
Lot Description Landscaped
Story 1
Sewer Septic System
Architectural Style Bungalow
Others
Ownership Freehold
Virtual Tour https://tours.andrewkizell.com/2356237?a=1







