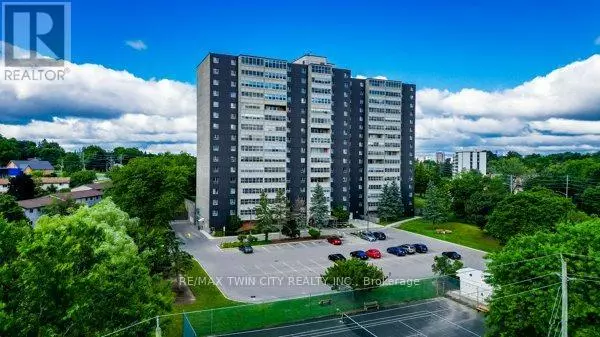
225 Harvard PL #509 Waterloo, ON N2J4H4
2 Beds
2 Baths
900 SqFt
UPDATED:
Key Details
Property Type Other Types
Sub Type Condo
Listing Status Active
Purchase Type For Sale
Square Footage 900 sqft
Price per Sqft $310
MLS® Listing ID X12457685
Bedrooms 2
Half Baths 1
Condo Fees $1,041/mo
Property Sub-Type Condo
Source Toronto Regional Real Estate Board
Property Description
Location
Province ON
Rooms
Kitchen 1.0
Extra Room 1 Main level 4.1 m X 3.05 m Bedroom
Extra Room 2 Main level 1.62 m X 3.02 m Dining room
Extra Room 3 Main level 3.96 m X 2.29 m Kitchen
Extra Room 4 Main level 5.71 m X 5.92 m Living room
Extra Room 5 Main level 4.12 m X 3.55 m Primary Bedroom
Extra Room 6 Main level 1.82 m X 5.91 m Sunroom
Interior
Heating Baseboard heaters
Cooling Wall unit
Exterior
Parking Features Yes
Community Features Pets Allowed With Restrictions, Community Centre
View Y/N No
Total Parking Spaces 1
Private Pool No
Others
Ownership Condominium/Strata
Virtual Tour https://youriguide.com/509_225_harvard_pl_waterloo_on/







