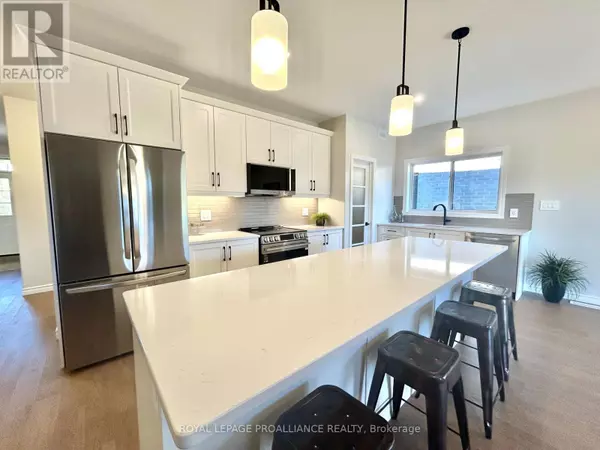
130 STONECREST BOULEVARD Quinte West (sidney Ward), ON K8R0B4
3 Beds
2 Baths
1,500 SqFt
Open House
Sat Oct 25, 1:30pm - 3:30pm
UPDATED:
Key Details
Property Type Single Family Home
Sub Type Freehold
Listing Status Active
Purchase Type For Sale
Square Footage 1,500 sqft
Price per Sqft $533
Subdivision Sidney Ward
MLS® Listing ID X12457514
Style Bungalow
Bedrooms 3
Property Sub-Type Freehold
Source Central Lakes Association of REALTORS®
Property Description
Location
Province ON
Rooms
Kitchen 1.0
Extra Room 1 Main level 2.7686 m X 5.1308 m Kitchen
Extra Room 2 Main level 1.8288 m X 2.1336 m Foyer
Extra Room 3 Main level 4.953 m X 4.699 m Living room
Extra Room 4 Main level 3.9878 m X 2.9972 m Dining room
Extra Room 5 Main level 4.2672 m X 3.8354 m Primary Bedroom
Extra Room 6 Main level 3.048 m X 3.8354 m Bedroom
Interior
Heating Forced air
Cooling Central air conditioning
Flooring Hardwood, Tile
Fireplaces Number 1
Exterior
Parking Features Yes
View Y/N No
Total Parking Spaces 6
Private Pool No
Building
Story 1
Sewer Sanitary sewer
Architectural Style Bungalow
Others
Ownership Freehold







