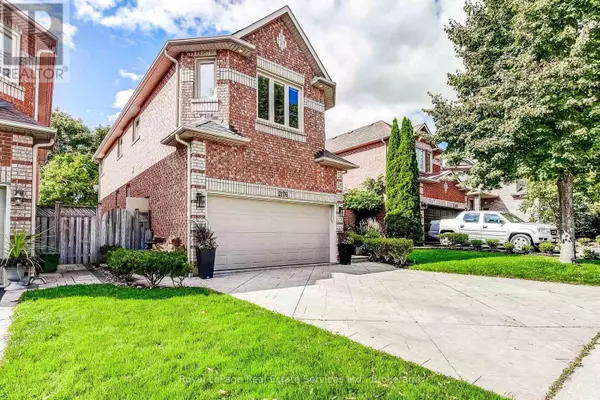
2176 HAVENBROOK ROAD Oakville (ro River Oaks), ON L6H3B3
4 Beds
4 Baths
2,000 SqFt
UPDATED:
Key Details
Property Type Single Family Home
Sub Type Freehold
Listing Status Active
Purchase Type For Sale
Square Footage 2,000 sqft
Price per Sqft $747
Subdivision 1015 - Ro River Oaks
MLS® Listing ID W12456680
Bedrooms 4
Half Baths 1
Property Sub-Type Freehold
Source The Oakville, Milton & District Real Estate Board
Property Description
Location
Province ON
Rooms
Kitchen 1.0
Extra Room 1 Second level 4.7 m X 3.09 m Bedroom
Extra Room 2 Second level 3.65 m X 3.18 m Bedroom
Extra Room 3 Second level 5.15 m X 5.15 m Primary Bedroom
Extra Room 4 Second level 5.3 m X 5.15 m Bedroom
Extra Room 5 Basement 8.63 m X 5 m Recreational, Games room
Extra Room 6 Basement 4.7 m X 3 m Office
Interior
Heating Forced air
Cooling Central air conditioning
Fireplaces Number 1
Exterior
Parking Features Yes
View Y/N No
Total Parking Spaces 4
Private Pool No
Building
Story 2
Sewer Sanitary sewer
Others
Ownership Freehold
Virtual Tour https://youriguide.com/2176_havenbrook_rd_oakville_on/







