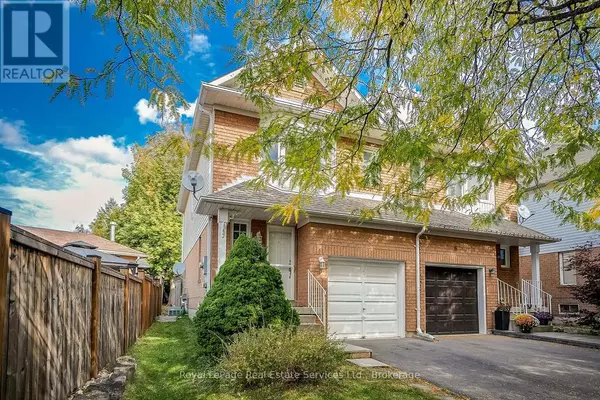
4 THORNLODGE DRIVE Hamilton (waterdown), ON L0R2H3
3 Beds
4 Baths
1,100 SqFt
UPDATED:
Key Details
Property Type Single Family Home
Sub Type Freehold
Listing Status Active
Purchase Type For Rent
Square Footage 1,100 sqft
Subdivision Waterdown
MLS® Listing ID X12457205
Bedrooms 3
Half Baths 2
Property Sub-Type Freehold
Source The Oakville, Milton & District Real Estate Board
Property Description
Location
Province ON
Rooms
Kitchen 1.0
Extra Room 1 Second level 4.57 m X 4.57 m Primary Bedroom
Extra Room 2 Second level 4.57 m X 2.74 m Bedroom
Extra Room 3 Second level 3.96 m X 2.44 m Bedroom
Extra Room 4 Main level 4.27 m X 2.74 m Living room
Extra Room 5 Main level 2.13 m X 3.05 m Dining room
Extra Room 6 Main level 2.13 m X 3.05 m Kitchen
Interior
Heating Forced air
Cooling Central air conditioning
Exterior
Parking Features Yes
Fence Fenced yard
View Y/N No
Total Parking Spaces 3
Private Pool No
Building
Story 2
Sewer Sanitary sewer
Others
Ownership Freehold
Acceptable Financing Monthly
Listing Terms Monthly







