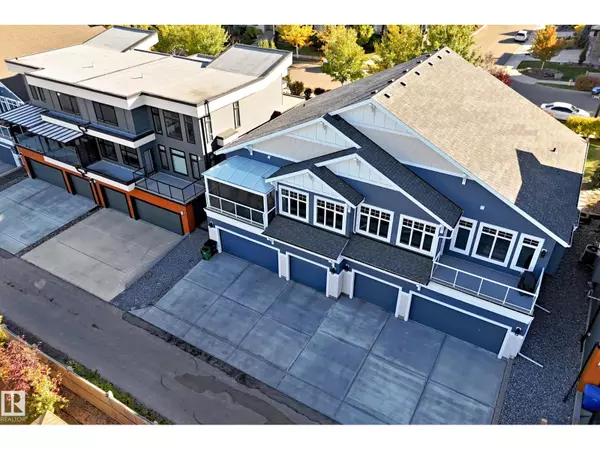
7236 MAY RD NW Edmonton, AB T6R0T2
2 Beds
3 Baths
1,576 SqFt
UPDATED:
Key Details
Property Type Single Family Home
Sub Type Freehold
Listing Status Active
Purchase Type For Sale
Square Footage 1,576 sqft
Price per Sqft $504
Subdivision Magrath Heights
MLS® Listing ID E4461799
Style Bungalow
Bedrooms 2
Year Built 2015
Lot Size 4,027 Sqft
Acres 0.09245695
Property Sub-Type Freehold
Source REALTORS® Association of Edmonton
Property Description
Location
Province AB
Rooms
Kitchen 1.0
Extra Room 1 Basement 3.84 m X 4.5 m Bedroom 2
Extra Room 2 Basement 4.82 m X 5.17 m Recreation room
Extra Room 3 Basement 2.75 m X 4.97 m Laundry room
Extra Room 4 Basement 2.8 m X 3.1 m Utility room
Extra Room 5 Main level 4.51 m X 4.88 m Living room
Extra Room 6 Main level 3.37 m X 4.55 m Dining room
Interior
Heating Forced air
Cooling Central air conditioning
Fireplaces Type Unknown
Exterior
Parking Features Yes
Community Features Public Swimming Pool
View Y/N Yes
View Ravine view, City view
Total Parking Spaces 6
Private Pool No
Building
Story 1
Architectural Style Bungalow
Others
Ownership Freehold







