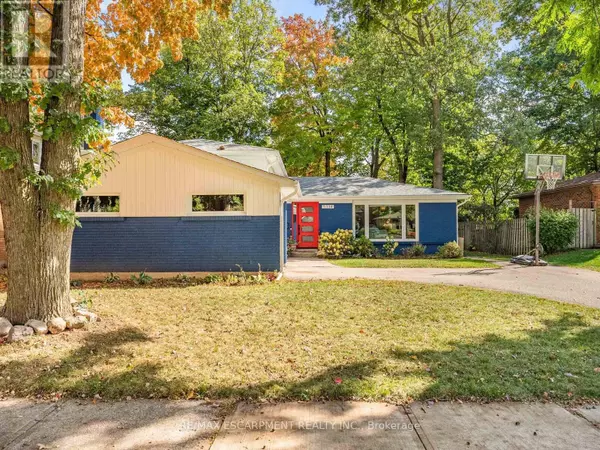
5334 LINBROOK ROAD Burlington (appleby), ON L7L3T9
3 Beds
3 Baths
1,500 SqFt
UPDATED:
Key Details
Property Type Single Family Home
Sub Type Freehold
Listing Status Active
Purchase Type For Sale
Square Footage 1,500 sqft
Price per Sqft $866
Subdivision Appleby
MLS® Listing ID W12458115
Bedrooms 3
Half Baths 1
Property Sub-Type Freehold
Source Toronto Regional Real Estate Board
Property Description
Location
Province ON
Rooms
Kitchen 1.0
Extra Room 1 Lower level 5.02 m X 4.11 m Recreational, Games room
Extra Room 2 Lower level 2.74 m X 2.89 m Den
Extra Room 3 Lower level 2.43 m X 3.96 m Laundry room
Extra Room 4 Main level 3.35 m X 4.57 m Family room
Extra Room 5 Main level 3.96 m X 3.04 m Dining room
Extra Room 6 Main level 4.87 m X 3.04 m Kitchen
Interior
Heating Forced air
Cooling Central air conditioning
Flooring Vinyl
Exterior
Parking Features Yes
Fence Fenced yard
Community Features Community Centre
View Y/N No
Total Parking Spaces 4
Private Pool No
Building
Sewer Sanitary sewer
Others
Ownership Freehold
Virtual Tour https://youtu.be/7e7dBXlUEag?si=vTHWLyZjjvBrdhku







