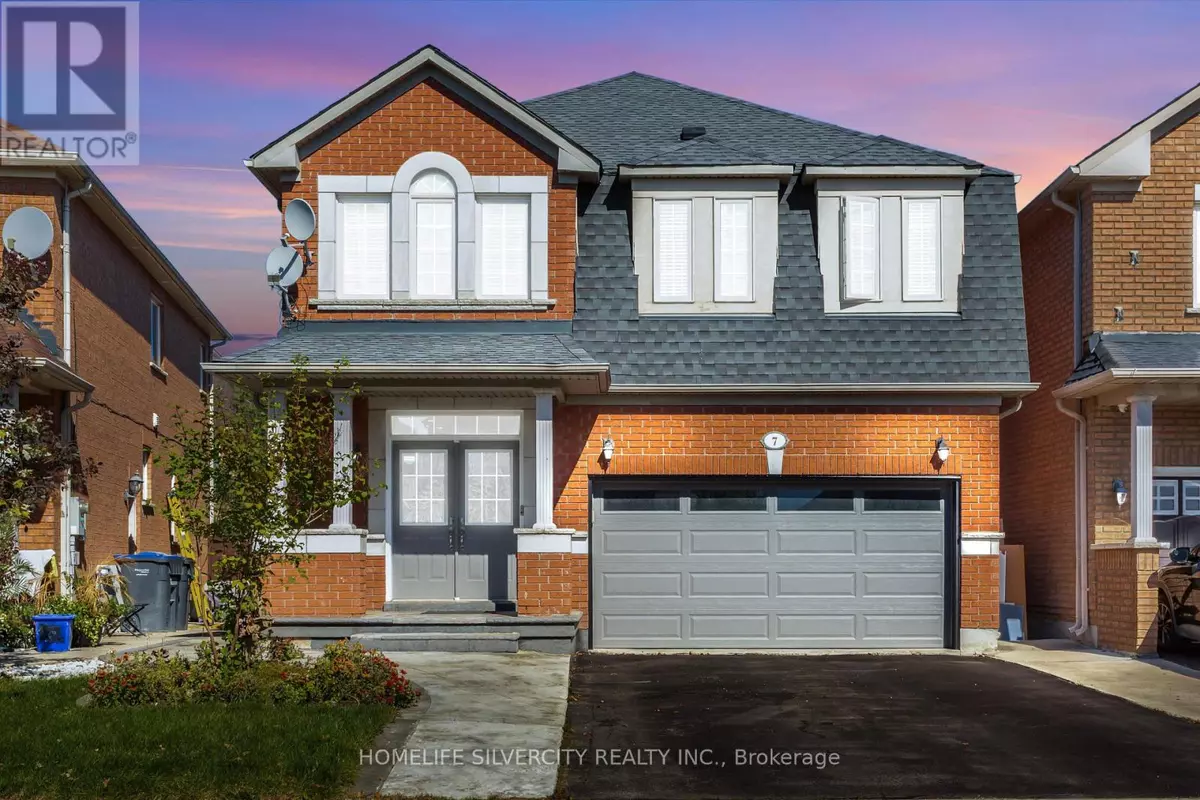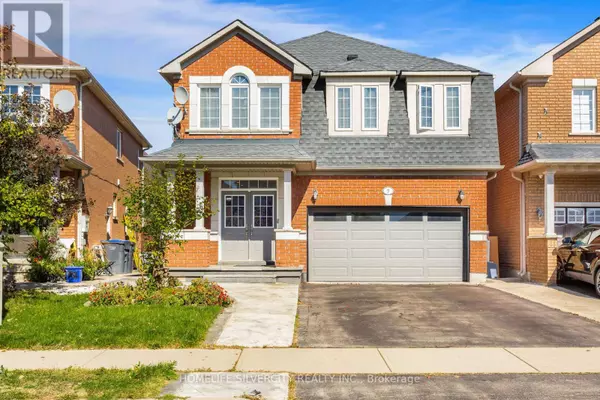
7 OKANAGAN DRIVE Brampton (sandringham-wellington), ON L6R2X1
4 Beds
3 Baths
2,000 SqFt
UPDATED:
Key Details
Property Type Single Family Home
Sub Type Freehold
Listing Status Active
Purchase Type For Sale
Square Footage 2,000 sqft
Price per Sqft $599
Subdivision Sandringham-Wellington
MLS® Listing ID W12458523
Bedrooms 4
Half Baths 1
Property Sub-Type Freehold
Source Toronto Regional Real Estate Board
Property Description
Location
Province ON
Rooms
Kitchen 1.0
Extra Room 1 Second level 3.65 m X 5.18 m Primary Bedroom
Extra Room 2 Second level 3.35 m X 3.88 m Bedroom 2
Extra Room 3 Second level 3.04 m X 3.7 m Bedroom 3
Extra Room 4 Second level 3.04 m X 3.04 m Bedroom 4
Extra Room 5 Second level 1.82 m X 2.43 m Laundry room
Extra Room 6 Main level 3.81 m X 6.6 m Living room
Interior
Heating Forced air
Cooling Central air conditioning
Flooring Ceramic, Laminate
Exterior
Parking Features Yes
View Y/N No
Total Parking Spaces 6
Private Pool No
Building
Story 2
Sewer Sanitary sewer
Others
Ownership Freehold
Virtual Tour https://tours.myvirtualhome.ca/public/vtour/display/2354703?idx=1#!/







