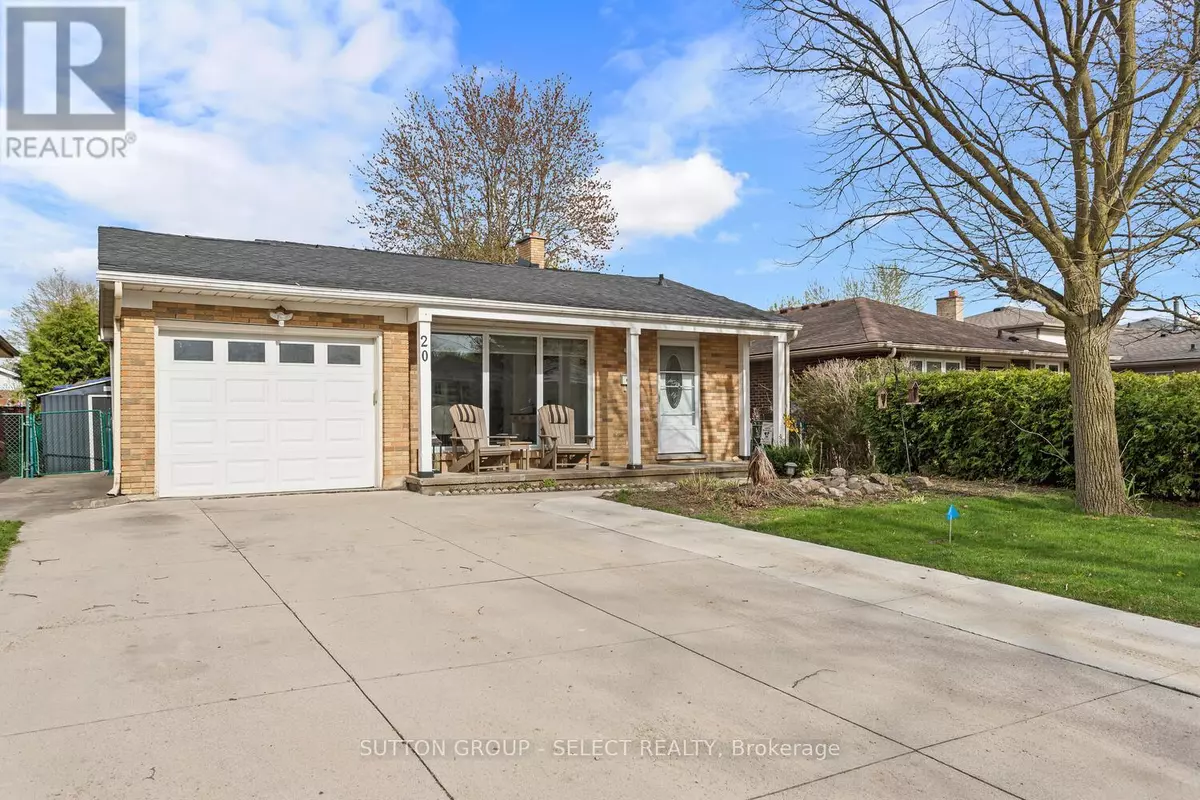
20 LOCHERN ROAD London South (south T), ON N5Z4L6
4 Beds
3 Baths
700 SqFt
UPDATED:
Key Details
Property Type Single Family Home
Sub Type Freehold
Listing Status Active
Purchase Type For Sale
Square Footage 700 sqft
Price per Sqft $928
Subdivision South T
MLS® Listing ID X12456377
Bedrooms 4
Property Sub-Type Freehold
Source London and St. Thomas Association of REALTORS®
Property Description
Location
Province ON
Rooms
Kitchen 1.0
Extra Room 1 Second level 4.3 m X 3 m Primary Bedroom
Extra Room 2 Second level 3.5 m X 2.9 m Bedroom 2
Extra Room 3 Second level 2.9 m X 2.7 m Bedroom 3
Extra Room 4 Third level 6.3 m X 3.5 m Family room
Extra Room 5 Third level 3.9 m X 2.9 m Bedroom 4
Extra Room 6 Basement 3.5 m X 2.6 m Den
Interior
Heating Forced air
Cooling Central air conditioning
Fireplaces Number 1
Exterior
Parking Features Yes
View Y/N No
Total Parking Spaces 5
Private Pool No
Building
Sewer Sanitary sewer
Others
Ownership Freehold
Virtual Tour https://risingphoenixrealestatemedia.view.property/2324120







