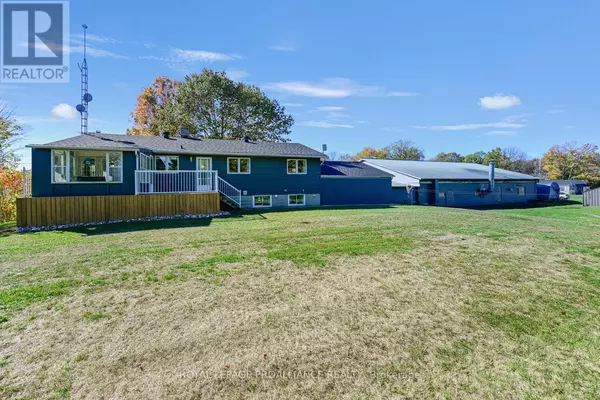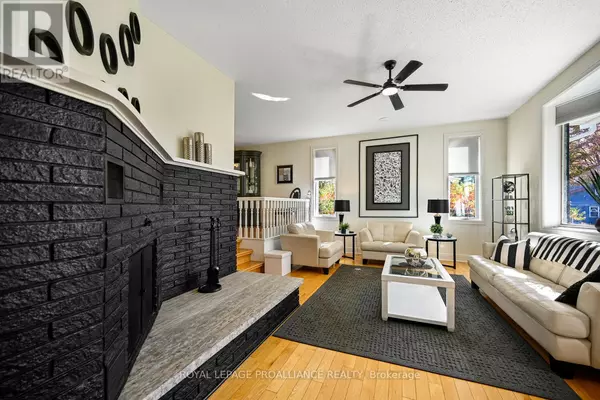
2597 NORTH CAMPBELL ROAD Augusta, ON K0E1T0
3 Beds
2 Baths
1,500 SqFt
UPDATED:
Key Details
Property Type Single Family Home
Sub Type Freehold
Listing Status Active
Purchase Type For Sale
Square Footage 1,500 sqft
Price per Sqft $526
Subdivision 809 - Augusta Twp
MLS® Listing ID X12459394
Style Raised bungalow
Bedrooms 3
Half Baths 1
Property Sub-Type Freehold
Source Rideau - St. Lawrence Real Estate Board
Property Description
Location
Province ON
Rooms
Kitchen 1.0
Extra Room 1 Basement 5.82 m X 2.81 m Office
Extra Room 2 Basement 3.33 m X 4.29 m Other
Extra Room 3 Basement 6.71 m X 1.74 m Other
Extra Room 4 Basement 6.48 m X 6.81 m Family room
Extra Room 5 Basement 3.25 m X 3.88 m Laundry room
Extra Room 6 Main level 4.18 m X 4.66 m Kitchen
Interior
Heating Forced air
Cooling Central air conditioning, Air exchanger
Fireplaces Number 1
Fireplaces Type Woodstove
Exterior
Parking Features Yes
Community Features School Bus
View Y/N No
Total Parking Spaces 8
Private Pool No
Building
Lot Description Landscaped
Story 1
Sewer Septic System
Architectural Style Raised bungalow
Others
Ownership Freehold
Virtual Tour https://tours.andrewkizell.com/public/vtour/display/2356551?idx=1#!/







