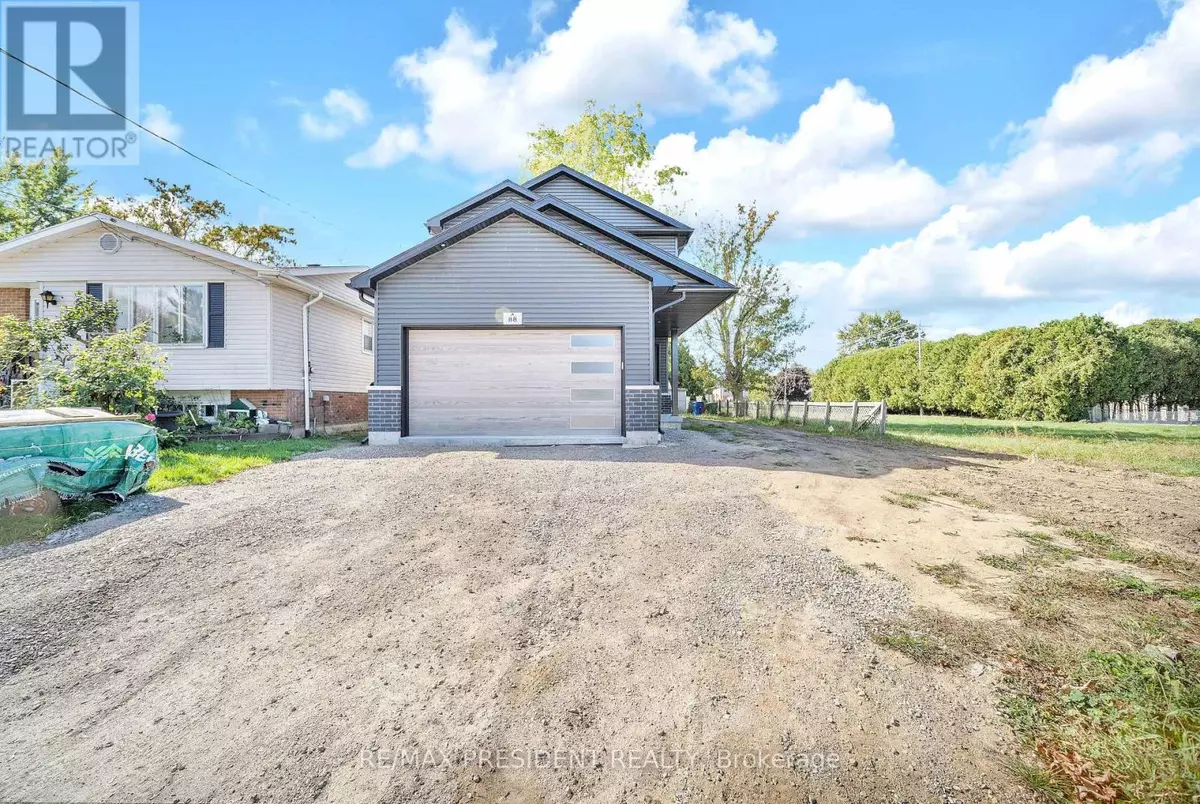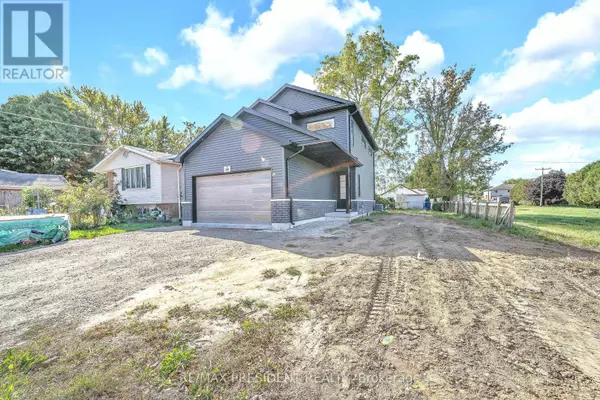
88 O'NEIL STREET Chatham-kent, ON N7M3A3
3 Beds
3 Baths
1,500 SqFt
UPDATED:
Key Details
Property Type Single Family Home
Sub Type Freehold
Listing Status Active
Purchase Type For Sale
Square Footage 1,500 sqft
Price per Sqft $399
Subdivision Chatham-Kent
MLS® Listing ID X12459508
Bedrooms 3
Half Baths 1
Property Sub-Type Freehold
Source Toronto Regional Real Estate Board
Property Description
Location
Province ON
Rooms
Kitchen 1.0
Extra Room 1 Second level 4.7 m X 4.26 m Primary Bedroom
Extra Room 2 Second level 3.2 m X 3.01 m Bedroom 2
Extra Room 3 Second level 3.2 m X 3.2 m Bedroom 3
Extra Room 4 Second level 2.25 m X 1.79 m Laundry room
Extra Room 5 Main level 4.57 m X 2.74 m Great room
Extra Room 6 Main level 2.9 m X 2.7 m Eating area
Interior
Heating Forced air
Cooling Central air conditioning
Flooring Laminate
Exterior
Parking Features Yes
View Y/N No
Total Parking Spaces 6
Private Pool No
Building
Story 2
Sewer Sanitary sewer
Others
Ownership Freehold
Virtual Tour https://snaphut.snaphut.ca/cp/88-o-neil-street-chatham/







