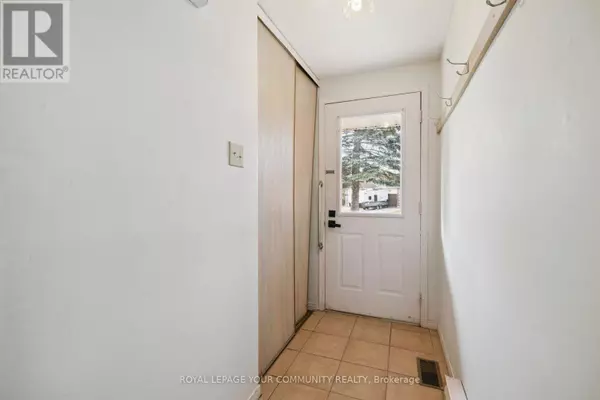
71 GEDDES CRESCENT Barrie (northwest), ON L4N7B1
3 Beds
2 Baths
700 SqFt
UPDATED:
Key Details
Property Type Single Family Home
Sub Type Freehold
Listing Status Active
Purchase Type For Sale
Square Footage 700 sqft
Price per Sqft $712
Subdivision Northwest
MLS® Listing ID S12460239
Style Bungalow
Bedrooms 3
Half Baths 1
Property Sub-Type Freehold
Source Toronto Regional Real Estate Board
Property Description
Location
Province ON
Rooms
Kitchen 1.0
Extra Room 1 Basement 5.18 m X 2.79 m Bedroom 3
Extra Room 2 Basement 5.89 m X 5.18 m Recreational, Games room
Extra Room 3 Basement 4.47 m X 4.52 m Utility room
Extra Room 4 Ground level 4.57 m X 3.05 m Kitchen
Extra Room 5 Ground level 5.49 m X 3.36 m Dining room
Extra Room 6 Ground level 5.28 m X 3.05 m Primary Bedroom
Interior
Heating Forced air
Cooling Central air conditioning
Flooring Hardwood
Exterior
Parking Features Yes
View Y/N No
Total Parking Spaces 4
Private Pool No
Building
Story 1
Sewer Sanitary sewer
Architectural Style Bungalow
Others
Ownership Freehold







