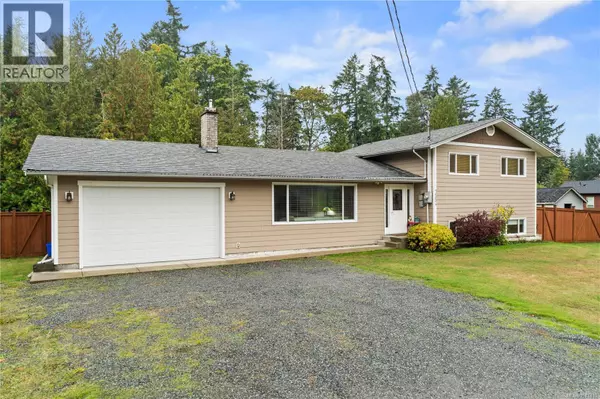
7554 Superior Rd Lantzville, BC V0R2H0
4 Beds
1 Bath
3,947 SqFt
UPDATED:
Key Details
Property Type Single Family Home
Sub Type Freehold
Listing Status Active
Purchase Type For Sale
Square Footage 3,947 sqft
Price per Sqft $234
Subdivision Lower Lantzville
MLS® Listing ID 1017410
Style Westcoast
Bedrooms 4
Year Built 1969
Lot Size 0.880 Acres
Acres 0.88
Property Sub-Type Freehold
Source Vancouver Island Real Estate Board
Property Description
Location
Province BC
Zoning Residential
Rooms
Kitchen 1.0
Extra Room 1 Second level 10'2 x 12'4 Bedroom
Extra Room 2 Second level 10'3 x 12'4 Bedroom
Extra Room 3 Second level 10'6 x 8'9 Bedroom
Extra Room 4 Second level 10'0 x 8'9 Bathroom
Extra Room 5 Lower level 8'2 x 3'7 Utility room
Extra Room 6 Lower level 15'9 x 10'2 Other
Interior
Heating Forced air, ,
Cooling Central air conditioning
Fireplaces Number 2
Exterior
Parking Features Yes
View Y/N Yes
View Mountain view
Total Parking Spaces 4
Private Pool No
Building
Architectural Style Westcoast
Others
Ownership Freehold
Virtual Tour https://my.matterport.com/show/?m=scbmkT7ttJn







